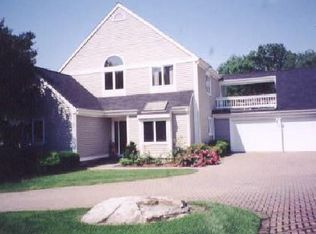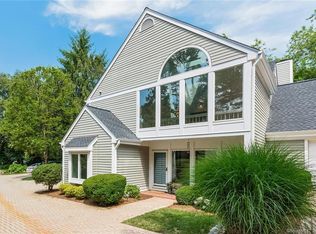Sold for $1,225,000 on 09/13/23
$1,225,000
34 Barnes Road West #34, Stamford, CT 06902
3beds
3,638sqft
Condominium, Townhouse
Built in 1987
-- sqft lot
$1,365,300 Zestimate®
$337/sqft
$5,780 Estimated rent
Maximize your home sale
Get more eyes on your listing so you can sell faster and for more.
Home value
$1,365,300
$1.27M - $1.47M
$5,780/mo
Zestimate® history
Loading...
Owner options
Explore your selling options
What's special
Heatherwood at it’s Best! A near-town end-unit of 3628 sq ft. with an open plan, high ceilings, skylights, decks and balconies that provide extra light throughout the home. It is absolutely move-in ready with large rooms and luxurious finishes throughout. The 28 X 16 Living room with wet bar and skylights is open to the dining room and sunroom. The gourmet kitchen has been updated and has stainless appliances and eating area with built-in desk and plenty of storage. Upstairs has a 2-story primary bedroom suite with deeps walk-in closets has a loft above is a great office. The primary bath has double-sinks, soaking tub and separate shower. A second bedroom with updated bathroom, and a laundry room complete this 2nd floor. The LL has a 43 X 15 family room that opens out to the beautiful yard, and a guest room with full bath allows for a nice extended-stay space. Downsizers will not have to part with all their prized possessions with all the storage space available here. Amenities include the heated pool and tennis court. This is effortless living with all the exterior maintenance taken care of by the Association and everything in the interior recently refreshed.
Zillow last checked: 8 hours ago
Listing updated: October 31, 2023 at 08:35am
Listed by:
Jackie Hammock 203-561-0690,
Coldwell Banker Realty 203-622-1100
Bought with:
Alyssa Bernstein, RES.0805160
Berkshire Hathaway NE Prop.
Elayne Jassey
Berkshire Hathaway NE Prop.
Source: Smart MLS,MLS#: 170580121
Facts & features
Interior
Bedrooms & bathrooms
- Bedrooms: 3
- Bathrooms: 4
- Full bathrooms: 3
- 1/2 bathrooms: 1
Primary bedroom
- Features: Remodeled, Cathedral Ceiling(s), Balcony/Deck, Dressing Room, Full Bath, Walk-In Closet(s)
- Level: Upper
- Area: 460 Square Feet
- Dimensions: 20 x 23
Bedroom
- Level: Lower
- Area: 187 Square Feet
- Dimensions: 11 x 17
Bedroom
- Level: Upper
- Area: 180 Square Feet
- Dimensions: 12 x 15
Dining room
- Features: Skylight, Hardwood Floor
- Level: Main
- Area: 180 Square Feet
- Dimensions: 12 x 15
Family room
- Features: Hardwood Floor
- Level: Lower
- Area: 645 Square Feet
- Dimensions: 15 x 43
Kitchen
- Features: Remodeled, Bay/Bow Window, Skylight, Tile Floor
- Level: Main
- Area: 348 Square Feet
- Dimensions: 12 x 29
Living room
- Features: Skylight, Fireplace, Hardwood Floor
- Level: Main
- Area: 448 Square Feet
- Dimensions: 16 x 28
Office
- Level: Third,Upper
- Area: 180 Square Feet
- Dimensions: 10 x 18
Sun room
- Features: Skylight, Balcony/Deck
- Level: Main
- Area: 99 Square Feet
- Dimensions: 9 x 11
Heating
- Heat Pump, Zoned, Electric
Cooling
- Central Air, Zoned
Appliances
- Included: Cooktop, Oven, Refrigerator, Washer, Dryer, Electric Water Heater
- Laundry: Upper Level
Features
- Smart Thermostat
- Windows: Thermopane Windows
- Basement: Full,Partially Finished,Heated,Cooled,Walk-Out Access
- Attic: Floored
- Number of fireplaces: 1
- Common walls with other units/homes: End Unit
Interior area
- Total structure area: 3,638
- Total interior livable area: 3,638 sqft
- Finished area above ground: 3,638
Property
Parking
- Total spaces: 2
- Parking features: Attached, Paved, Off Street
- Attached garage spaces: 2
Features
- Stories: 3
- Patio & porch: Covered, Deck
- Exterior features: Tennis Court(s), Underground Sprinkler
- Has private pool: Yes
- Pool features: In Ground, Heated, Fenced
Lot
- Features: Few Trees, Rolling Slope
Details
- Additional structures: Pool House
- Parcel number: 345440
- Zoning: RD
Construction
Type & style
- Home type: Condo
- Architectural style: Townhouse
- Property subtype: Condominium, Townhouse
- Attached to another structure: Yes
Materials
- Shingle Siding, Wood Siding
Condition
- New construction: No
- Year built: 1987
Utilities & green energy
- Sewer: Public Sewer
- Water: Public
- Utilities for property: Underground Utilities, Cable Available
Green energy
- Energy efficient items: Windows
Community & neighborhood
Security
- Security features: Security System
Location
- Region: Stamford
- Subdivision: Mid-Ridges
HOA & financial
HOA
- Has HOA: Yes
- HOA fee: $1,167 monthly
- Amenities included: Clubhouse, Pool, Tennis Court(s), Management
- Services included: Maintenance Grounds, Trash, Snow Removal, Pest Control, Pool Service, Insurance
Price history
| Date | Event | Price |
|---|---|---|
| 9/13/2023 | Sold | $1,225,000+4.3%$337/sqft |
Source: | ||
| 7/11/2023 | Pending sale | $1,175,000$323/sqft |
Source: | ||
| 7/6/2023 | Listed for sale | $1,175,000+67.9%$323/sqft |
Source: | ||
| 8/25/2017 | Sold | $700,000-2.8%$192/sqft |
Source: | ||
| 4/16/2017 | Price change | $720,000-4%$198/sqft |
Source: Keller Williams Prestige Prop. #99174313 | ||
Public tax history
Tax history is unavailable.
Neighborhood: Turn of River
Nearby schools
GreatSchools rating
- 4/10Stillmeadow SchoolGrades: K-5Distance: 1.8 mi
- 4/10Cloonan SchoolGrades: 6-8Distance: 2.6 mi
- 3/10Westhill High SchoolGrades: 9-12Distance: 0.3 mi
Schools provided by the listing agent
- Elementary: Stillmeadow
- High: Westhill
Source: Smart MLS. This data may not be complete. We recommend contacting the local school district to confirm school assignments for this home.

Get pre-qualified for a loan
At Zillow Home Loans, we can pre-qualify you in as little as 5 minutes with no impact to your credit score.An equal housing lender. NMLS #10287.
Sell for more on Zillow
Get a free Zillow Showcase℠ listing and you could sell for .
$1,365,300
2% more+ $27,306
With Zillow Showcase(estimated)
$1,392,606
