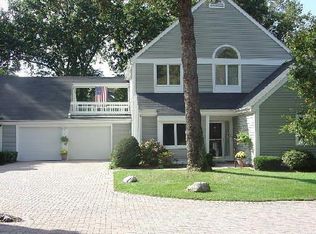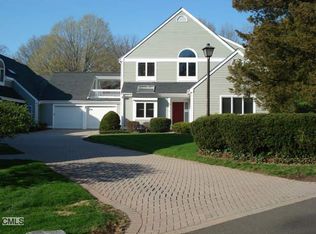Wonderful Heatherwood 2 Bedrms Uo With Loft.3Rd Bdrm On Ll With 3Rd Bth(Walkout Ll) Enormous Space.No Common Walls Complex Has 43 Homes On 22+- Acres.River Views Crown Mold Solarium Wet Bar Skylts Vltd Ceil.Htd Pool Tennis,Clb House.
This property is off market, which means it's not currently listed for sale or rent on Zillow. This may be different from what's available on other websites or public sources.


