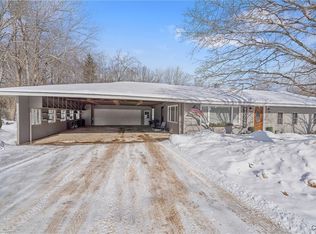Stop the search & settle down in this beautiful ranch home with detached garage. On over a half acre, you'll enjoy the quiet nights around the firepit or stay protected from the elements on the screened 32ft porch. Many mature trees sprawling along the back of the property & an open field in the front, great views all around. The entry way leads to a large, open living area with beautiful efficient windows. Perfect for entertaining or keeping eyes on kids, the openness of the living, dining & kitchen feels even greater with the vaulted ceiling & exposed wood beams. Convenient 1st floor laundry with lots of storage space, can be used as a pantry. Large master bed has a walk in closet & incredible en-suite. With 2 more beds & 1 more full bath, there's plenty of room to spread out & enjoy.
This property is off market, which means it's not currently listed for sale or rent on Zillow. This may be different from what's available on other websites or public sources.
