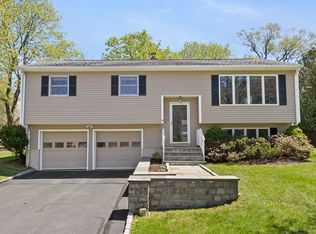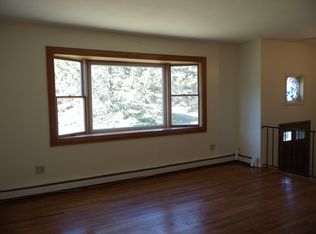HIGHEST & BEST REQUESTED by 10am 8/24. Welcome home to 34 Ball Pond Rd. Beautiful Raised Ranch set back from the road on a flat lot and ideal oasis in the backyard that feels like a get away. Private tumbled stone patio with pergola and fireplace. Inside is a spacious open feel with the living room that flows into the dining with gleaming hardwood floors. French doors open to a finished year round sunroom. Updated kitchen with newer appliances and backsplash. Three spacious bedrooms with two full bathrooms upstairs. Hall bath is updated with new tub, tile surround and vanity. Refinished master bath with tile shower enclosure. Finished lower level with half bath, fireplace, and hardwood floors. Newer roof, windows, central air, vinyl siding. Ideal location, minutes from I84. Great commute to NY, shopping and restaurants. Take a look today!
This property is off market, which means it's not currently listed for sale or rent on Zillow. This may be different from what's available on other websites or public sources.


