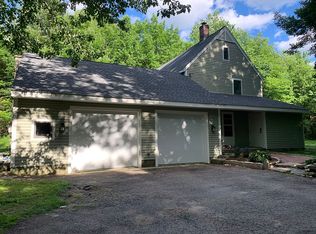Sold for $710,000
$710,000
34 Ball Hill Rd, Princeton, MA 01541
4beds
3,274sqft
Single Family Residence
Built in 2004
2.02 Acres Lot
$741,400 Zestimate®
$217/sqft
$3,893 Estimated rent
Home value
$741,400
$675,000 - $816,000
$3,893/mo
Zestimate® history
Loading...
Owner options
Explore your selling options
What's special
This stunning property boasts @3270 sq. feet of luxurious living space on two sprawling acres. Step inside and be greeted by a massive family room with cathedral ceilings, stately fireplace with wood stove insert, perfect for entertaining. This flows into the open kitchen with a chic center island, granite counters and spacious eating area. The formal dining room has gleaming hardwood floors that extend into the sun-filled living room. The main bedroom has an expansive walk-in closet and beautiful full bath. Incorporate the office/nursery into this space through the private entrance. Two more bedrooms and full bath finish the floor. But that's not all - head downstairs to discover a fully finished basement, complete with a bedroom, living room, kitchenette and handicap accessible full bath for added comfort and privacy. The oversized garage has heat and A/C. Step outside to the outdoor shower or deck for a refreshing experience with nature.
Zillow last checked: 8 hours ago
Listing updated: July 25, 2024 at 12:52pm
Listed by:
Caryn Gorczynski 617-240-6442,
Century 21 Center Home Team 978-422-9800
Bought with:
Serhat Ozcicek
Boston Brokerage Group
Source: MLS PIN,MLS#: 73248455
Facts & features
Interior
Bedrooms & bathrooms
- Bedrooms: 4
- Bathrooms: 4
- Full bathrooms: 3
- 1/2 bathrooms: 1
Primary bedroom
- Features: Bathroom - Full, Walk-In Closet(s), Flooring - Wall to Wall Carpet
- Level: Second
Bedroom 2
- Features: Closet, Flooring - Wall to Wall Carpet
- Level: Second
Bedroom 3
- Features: Closet, Flooring - Wall to Wall Carpet
- Level: Second
Bedroom 4
- Features: Flooring - Wall to Wall Carpet
- Level: Basement
Primary bathroom
- Features: Yes
Bathroom 1
- Features: Bathroom - Half, Flooring - Stone/Ceramic Tile
- Level: First
Bathroom 2
- Features: Bathroom - Full, Flooring - Stone/Ceramic Tile
- Level: Second
Bathroom 3
- Features: Bathroom - Full, Bathroom - Double Vanity/Sink
- Level: Second
Dining room
- Features: Flooring - Hardwood
- Level: First
Family room
- Features: Cathedral Ceiling(s)
- Level: First
Kitchen
- Features: Flooring - Stone/Ceramic Tile, Dining Area, Countertops - Stone/Granite/Solid, Kitchen Island, Deck - Exterior
- Level: First
Living room
- Features: Flooring - Hardwood
- Level: First
Office
- Features: Flooring - Hardwood
- Level: Second
Heating
- Baseboard, Oil
Cooling
- Central Air, Ductless
Appliances
- Included: Range, Dishwasher, Microwave, Refrigerator, Washer, Dryer
- Laundry: Dryer Hookup - Electric, Washer Hookup, Electric Dryer Hookup
Features
- Bathroom - Full, Bathroom, Office, Play Room, Kitchen
- Flooring: Flooring - Stone/Ceramic Tile, Flooring - Hardwood, Flooring - Wall to Wall Carpet
- Doors: Insulated Doors
- Windows: Insulated Windows
- Basement: Full,Finished,Walk-Out Access,Interior Entry,Garage Access
- Number of fireplaces: 1
- Fireplace features: Family Room
Interior area
- Total structure area: 3,274
- Total interior livable area: 3,274 sqft
Property
Parking
- Total spaces: 8
- Parking features: Attached, Garage Door Opener, Heated Garage, Workshop in Garage, Paved Drive, Off Street
- Attached garage spaces: 2
- Uncovered spaces: 6
Accessibility
- Accessibility features: Handicap Accessible
Features
- Patio & porch: Deck
- Exterior features: Deck, Storage, Outdoor Shower, Stone Wall
Lot
- Size: 2.02 Acres
- Features: Wooded
Details
- Parcel number: M:0150 B:0027 L:00010,4530893
- Zoning: RA
Construction
Type & style
- Home type: SingleFamily
- Architectural style: Colonial
- Property subtype: Single Family Residence
Materials
- Frame
- Foundation: Concrete Perimeter
- Roof: Shingle
Condition
- Year built: 2004
Utilities & green energy
- Electric: Circuit Breakers
- Sewer: Private Sewer
- Water: Private
- Utilities for property: for Electric Range, for Electric Dryer, Washer Hookup
Community & neighborhood
Location
- Region: Princeton
Other
Other facts
- Road surface type: Paved
Price history
| Date | Event | Price |
|---|---|---|
| 7/25/2024 | Sold | $710,000+1.4%$217/sqft |
Source: MLS PIN #73248455 Report a problem | ||
| 6/6/2024 | Listed for sale | $699,900$214/sqft |
Source: MLS PIN #73248455 Report a problem | ||
Public tax history
| Year | Property taxes | Tax assessment |
|---|---|---|
| 2025 | $8,054 +5% | $554,300 +1.4% |
| 2024 | $7,672 +5.5% | $546,800 +13.8% |
| 2023 | $7,275 +4.7% | $480,500 +8.4% |
Find assessor info on the county website
Neighborhood: 01541
Nearby schools
GreatSchools rating
- 7/10Thomas Prince SchoolGrades: K-8Distance: 2.7 mi
- 7/10Wachusett Regional High SchoolGrades: 9-12Distance: 4.1 mi
Schools provided by the listing agent
- Elementary: Thomas Prince
- Middle: Thomas Prince
- High: Wachusett Reg
Source: MLS PIN. This data may not be complete. We recommend contacting the local school district to confirm school assignments for this home.
Get a cash offer in 3 minutes
Find out how much your home could sell for in as little as 3 minutes with a no-obligation cash offer.
Estimated market value$741,400
Get a cash offer in 3 minutes
Find out how much your home could sell for in as little as 3 minutes with a no-obligation cash offer.
Estimated market value
$741,400
