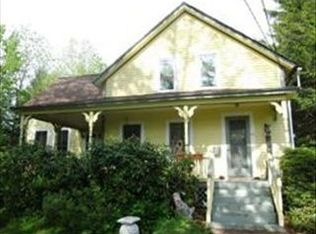Sold for $650,000
$650,000
34 Baker St, Amherst, MA 01002
2beds
1,349sqft
Single Family Residence
Built in 1900
0.91 Acres Lot
$684,700 Zestimate®
$482/sqft
$2,678 Estimated rent
Home value
$684,700
$582,000 - $808,000
$2,678/mo
Zestimate® history
Loading...
Owner options
Explore your selling options
What's special
***HIGHEST AND BEST OFFERS DUE BY 1/13/25 AT 5:00pm **You will fall in love the minute you turn into the driveway of this incredible home that has been meticulously maintained and tastefully updated! You won't be able to pick a favorite spot...will it be the charming kitchen with the sweetest breakfast nook & all appliances to remain for the buyers enjoyment inluding a newer induction cooktop/convection oven or will it be the front to back living room with spectacular wide pine flooring that carries through the house, maybe you prefer the outdoors and will love the screened in porch or the fire pit area? This home is dripping with character but has tons of recent improvements inside and out. An addition in 2022 added a full bath & a 2nd floor laundry room, the roof and all windows were done at this time. This treasure is located steps from the Norwottuck Rail Trail and minutes to all local amenities and colleges. Don't miss your opportunity to see this one!
Zillow last checked: 8 hours ago
Listing updated: February 21, 2025 at 07:40am
Listed by:
Joni Fleming 413-315-0570,
ERA M Connie Laplante Real Estate 413-536-9111
Bought with:
Stiles & Dunn
William Raveis R.E. & Home Services
Source: MLS PIN,MLS#: 73323274
Facts & features
Interior
Bedrooms & bathrooms
- Bedrooms: 2
- Bathrooms: 2
- Full bathrooms: 2
Primary bedroom
- Features: Closet, Flooring - Wood
- Level: Second
Bedroom 2
- Features: Closet, Flooring - Wood
- Level: Second
Primary bathroom
- Features: No
Bathroom 1
- Features: Bathroom - Tiled With Shower Stall, Flooring - Stone/Ceramic Tile, Countertops - Stone/Granite/Solid
- Level: First
Bathroom 2
- Features: Bathroom - Full, Bathroom - With Tub & Shower
- Level: Second
Kitchen
- Features: Flooring - Wood, Window(s) - Bay/Bow/Box, Dining Area, Countertops - Stone/Granite/Solid, Breakfast Bar / Nook
- Level: First
Living room
- Features: Closet/Cabinets - Custom Built, Flooring - Wood
- Level: First
Heating
- Forced Air, Radiant, Oil
Cooling
- Central Air
Appliances
- Included: Water Heater, Range, Dishwasher, Refrigerator, Washer, Dryer
- Laundry: Electric Dryer Hookup, Washer Hookup, Second Floor
Features
- Walk-In Closet(s), Den
- Flooring: Wood, Tile, Flooring - Wood
- Windows: Insulated Windows
- Basement: Full,Interior Entry,Bulkhead,Concrete
- Has fireplace: No
Interior area
- Total structure area: 1,349
- Total interior livable area: 1,349 sqft
Property
Parking
- Total spaces: 5
- Parking features: Driveway, Stone/Gravel
- Uncovered spaces: 5
Accessibility
- Accessibility features: No
Features
- Fencing: Fenced/Enclosed
- Frontage length: 125.00
Lot
- Size: 0.91 Acres
- Features: Cleared, Level
Details
- Foundation area: 736
- Parcel number: M:0013D B:0000 L:0046,3009219
- Zoning: RN2
Construction
Type & style
- Home type: SingleFamily
- Architectural style: Cape,Farmhouse
- Property subtype: Single Family Residence
Materials
- Frame
- Foundation: Concrete Perimeter
- Roof: Shingle
Condition
- Year built: 1900
Utilities & green energy
- Electric: Circuit Breakers
- Sewer: Public Sewer
- Water: Public
- Utilities for property: for Electric Range, for Electric Oven, for Electric Dryer, Washer Hookup
Green energy
- Energy efficient items: Thermostat
Community & neighborhood
Community
- Community features: Public Transportation, Shopping, Walk/Jog Trails, Golf, Bike Path, House of Worship, Private School, Public School, University
Location
- Region: Amherst
- Subdivision: Wonderful!!
Other
Other facts
- Listing terms: Other (See Remarks)
- Road surface type: Paved
Price history
| Date | Event | Price |
|---|---|---|
| 2/21/2025 | Sold | $650,000+13%$482/sqft |
Source: MLS PIN #73323274 Report a problem | ||
| 1/14/2025 | Contingent | $575,000$426/sqft |
Source: MLS PIN #73323274 Report a problem | ||
| 1/6/2025 | Listed for sale | $575,000+27.8%$426/sqft |
Source: MLS PIN #73323274 Report a problem | ||
| 6/4/2021 | Sold | $450,000+32.4%$334/sqft |
Source: MLS PIN #72819745 Report a problem | ||
| 4/27/2021 | Pending sale | $339,900$252/sqft |
Source: MLS PIN #72819745 Report a problem | ||
Public tax history
| Year | Property taxes | Tax assessment |
|---|---|---|
| 2025 | $9,794 +4% | $545,600 +7.3% |
| 2024 | $9,414 +4.8% | $508,600 +13.8% |
| 2023 | $8,983 +35.1% | $446,900 +43% |
Find assessor info on the county website
Neighborhood: 01002
Nearby schools
GreatSchools rating
- 8/10Crocker Farm Elementary SchoolGrades: PK-6Distance: 1.4 mi
- 5/10Amherst Regional Middle SchoolGrades: 7-8Distance: 1.7 mi
- 8/10Amherst Regional High SchoolGrades: 9-12Distance: 1.4 mi
Schools provided by the listing agent
- Elementary: Amherst
- Middle: Amherst
- High: Amherst
Source: MLS PIN. This data may not be complete. We recommend contacting the local school district to confirm school assignments for this home.
Get pre-qualified for a loan
At Zillow Home Loans, we can pre-qualify you in as little as 5 minutes with no impact to your credit score.An equal housing lender. NMLS #10287.
Sell with ease on Zillow
Get a Zillow Showcase℠ listing at no additional cost and you could sell for —faster.
$684,700
2% more+$13,694
With Zillow Showcase(estimated)$698,394
