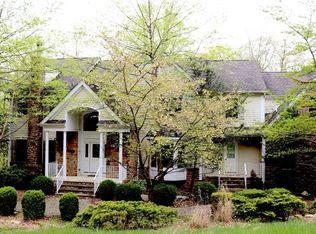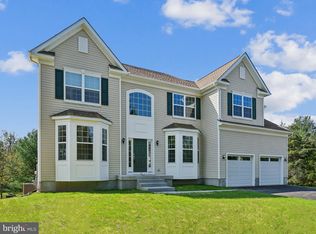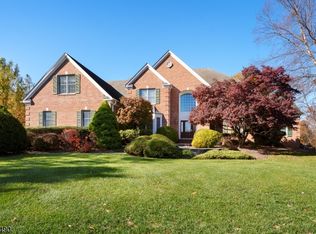OFFERS DUE April 12th @ 9AM. Experience the epitome of luxury country living in this magnificent 5,428 sq ft French Country Manor, nestled on 10 acres of pristine, level land. Built in 2007, this home offers a perfect blend of elegance and functionality, with exquisite stone and stucco exteriors and a resort-style backyard.The property features six fireplaces, soaring 10-foot ceilings on the main and ground levels, and an impressive two-story foyer with a curved staircase. Architectural highlights include arched doorways, barreled, tray, and coffered ceilings, rich millwork, and transom-topped casement windows, all adding to the home's exceptional character.The expansive chef's kitchen is equipped with glazed maple cabinetry, granite countertops, and high-end appliances, including Wolf, Sub-Zero, and Asko. The kitchen seamlessly flows into the formal dining and living spaces, perfect for both casual and elegant entertaining.The finished walk-out basement (approx. 1500 sq. ft.) offers resort-like amenities, including a sauna, steam shower, full bath, rec room with a bar and billiards area, exercise room, and a home theater room " an entertainer's dream!Outside, the backyard oasis features a resort-style pool and spa, a picturesque waterfall, a charming pergola, and covered patios, creating a perfect setting for relaxation and outdoor living.
Under contract
$1,400,000
34 Back Brook Rd, East Amwell Twp., NJ 08551
3beds
5,428sqft
Est.:
Single Family Residence
Built in 2007
10 Acres Lot
$1,335,000 Zestimate®
$258/sqft
$-- HOA
What's special
Six fireplacesPicturesque waterfallFinished walk-out basementResort-style pool and spaArched doorwaysExercise roomResort-style backyard
- 320 days |
- 105 |
- 4 |
Zillow last checked: February 20, 2026 at 11:10pm
Listing updated: January 08, 2026 at 03:47am
Listed by:
Paula Anastasio 908-319-3113,
Weichert Realtors,
Kerry Cahill-defuccio
Source: GSMLS,MLS#: 3955374
Facts & features
Interior
Bedrooms & bathrooms
- Bedrooms: 3
- Bathrooms: 5
- Full bathrooms: 4
- 1/2 bathrooms: 1
Primary bedroom
- Description: 1st Floor, Fireplace, Full Bath, Walk-In Closet
Bedroom 1
- Level: First
- Area: 312
- Dimensions: 24 x 13
Bedroom 2
- Level: Second
- Area: 210
- Dimensions: 14 x 15
Bedroom 3
- Level: Second
- Area: 169
- Dimensions: 13 x 13
Primary bathroom
- Features: Soaking Tub, Stall Shower
Dining room
- Features: Formal Dining Room
- Level: First
- Area: 224
- Dimensions: 14 x 16
Family room
- Level: First
- Area: 396
- Dimensions: 18 x 22
Kitchen
- Features: Kitchen Island, Eat-in Kitchen, Pantry, Separate Dining Area
- Level: First
- Area: 304
- Dimensions: 19 x 16
Living room
- Level: First
- Area: 391
- Dimensions: 23 x 17
Basement
- Features: BathOthr, Exercise, GameRoom, RecRoom, Utility, Walkout
Heating
- 4+ Units, Forced Air, Zoned, Radiant - Hot Water, Gas-Propane Leased
Cooling
- 4+ Units, Central Air
Appliances
- Included: Carbon Monoxide Detector, Dishwasher, Dryer, Generator-Built-In, Jennaire Type, Kitchen Exhaust Fan, Microwave, Refrigerator, See Remarks, Self Cleaning Oven, Washer
Features
- Exercise Room, Leisure Room, In-Law Floorplan
- Flooring: Carpet, Tile, Wood
- Windows: Thermal Windows/Doors
- Basement: Yes,Finished,Full,Walk-Out Access
- Number of fireplaces: 6
- Fireplace features: Family Room, Recreation Room, Master Bedroom
Interior area
- Total structure area: 5,428
- Total interior livable area: 5,428 sqft
Property
Parking
- Total spaces: 3
- Parking features: 1 Car Width, 2 Car Width
- Garage spaces: 3
Features
- Patio & porch: Open Porch(es), Patio
- Has private pool: Yes
- Pool features: In Ground
- Fencing: Metal Fence
Lot
- Size: 10 Acres
- Dimensions: 10.00 AC.
- Features: Level, Open Lot
Details
- Additional structures: Storage Shed
- Parcel number: 1908000250000000020008
- Other equipment: Generator-Built-In, Generator-Hookup
Construction
Type & style
- Home type: SingleFamily
- Architectural style: Colonial,Custom Home
- Property subtype: Single Family Residence
Materials
- Stone, Stucco
- Roof: Asphalt Shingle
Condition
- Year built: 2007
Utilities & green energy
- Gas: Gas-Propane
- Sewer: Septic 3 Bedroom Town Verified
- Water: Private
- Utilities for property: Electricity Connected, Propane, Cable Available, Garbage Extra Charge
Community & HOA
Community
- Security: Carbon Monoxide Detector
Location
- Region: Ringoes
Financial & listing details
- Price per square foot: $258/sqft
- Tax assessed value: $1,200,000
- Annual tax amount: $31,716
- Date on market: 4/7/2025
- Ownership type: Fee Simple
- Electric utility on property: Yes
Estimated market value
$1,335,000
$1.27M - $1.40M
$5,180/mo
Price history
Price history
| Date | Event | Price |
|---|---|---|
| 10/3/2025 | Pending sale | $1,400,000$258/sqft |
Source: | ||
| 4/27/2025 | Contingent | $1,400,000$258/sqft |
Source: | ||
| 4/7/2025 | Listed for sale | $1,400,000+19.1%$258/sqft |
Source: | ||
| 2/29/2016 | Sold | $1,175,000-2%$216/sqft |
Source: | ||
| 6/26/2015 | Listing removed | $1,199,000$221/sqft |
Source: Weichert Realtors Report a problem | ||
| 4/22/2015 | Price change | $1,199,000-7.7%$221/sqft |
Source: Weichert Realtors Report a problem | ||
| 11/10/2014 | Price change | $1,299,000-17.5%$239/sqft |
Source: Weichert, Realtors Report a problem | ||
| 9/17/2014 | Price change | $1,575,000-12.5%$290/sqft |
Source: Weichart Realtors #3079112 Report a problem | ||
| 6/19/2014 | Price change | $1,799,000-10.1%$331/sqft |
Source: Weichert, Realtors Report a problem | ||
| 3/9/2014 | Price change | $2,000,000-16.7%$368/sqft |
Source: Weichert Realtors Report a problem | ||
| 9/21/2013 | Listed for sale | $2,399,900$442/sqft |
Source: WEICHERT REALTORS #3079112 Report a problem | ||
Public tax history
Public tax history
| Year | Property taxes | Tax assessment |
|---|---|---|
| 2025 | $31,224 | $1,200,000 |
| 2024 | $31,224 -0.3% | $1,200,000 |
| 2023 | $31,332 +2.3% | $1,200,000 |
| 2022 | $30,636 +0.6% | $1,200,000 |
| 2021 | $30,444 +3% | $1,200,000 |
| 2020 | $29,556 +2.8% | $1,200,000 |
| 2019 | $28,740 +0.8% | $1,200,000 |
| 2018 | $28,512 -18.6% | $1,200,000 |
| 2017 | $35,020 +2.6% | $1,200,000 -19.1% |
| 2016 | $34,130 +0.7% | $1,483,900 |
| 2015 | $33,877 +1.2% | $1,483,900 |
| 2014 | $33,492 +16.9% | $1,483,900 |
| 2013 | $28,655 -0.7% | $1,483,900 -0.9% |
| 2012 | $28,850 +7.4% | $1,497,900 |
| 2011 | $26,865 +0.2% | $1,497,900 +2.8% |
| 2010 | $26,822 +15.7% | $1,456,900 |
| 2009 | $23,175 | $1,456,900 +639.9% |
| 2002 | -- | $196,900 |
| 2001 | -- | $196,900 |
Find assessor info on the county website
BuyAbility℠ payment
Est. payment
$9,032/mo
Principal & interest
$6699
Property taxes
$2333
Climate risks
Neighborhood: 08551
Nearby schools
GreatSchools rating
- 8/10East Amwell Township Elementary SchoolGrades: PK-8Distance: 0.9 mi
- 6/10Hunterdon Central High SchoolGrades: 9-12Distance: 5.6 mi



