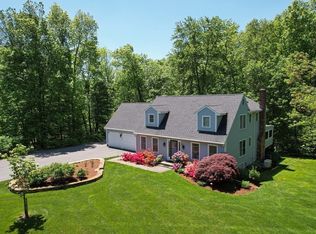Tucked away on a large wooded lot, with easy access to all major commuter routes, this split-entry home provides the best of both worlds. A wide open floor plan with a spacious maple kitchen, granite counters, large custom island, SS appliances & wine cooler is ideal for entertaining. Hardwoods throughout entire first floor, large bedrooms & master with impressive en-suite full bath. Updates include: new siding, gutters, deck, central air (2018) new boiler (2013) fresh paint throughout (2019) Lower level is partially finished with ample storage on unfinished side and french doors leading to versatile 24x21 bonus room, currently used as gym/home office.
This property is off market, which means it's not currently listed for sale or rent on Zillow. This may be different from what's available on other websites or public sources.
