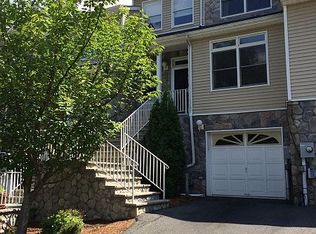REDUCED! N-E Facing.Largest model end unit built in 2006. Spectacular, Renovated in Sept 2018 - done by Interior Designer. Custom huge great rm 4th bedrm off on 1st flr. Kitc Op flr plan.Granite Ctrs backsplash, SS appl(fridge, dishwr, microw), renovated baths w granite ctrs, Bedrms W walk-in closets and ceiling fans. New custom light fixtures. Hardwood floor and recessed lighting throughout. New carpet in all bedrooms. Custom Tiles-(kitchen baths) 2 story foyer. Main bath with Jacuzzi. Master suite with private bath and walk-in closet. Beautiful fireplace in LR, moldings. Excellent school system, commuters delight, close to major highways-Rte 10, 202, 287, 80, 280...close to Morris Plains trains station. Convenient for shopping, restaurants, and entertainment.
This property is off market, which means it's not currently listed for sale or rent on Zillow. This may be different from what's available on other websites or public sources.
