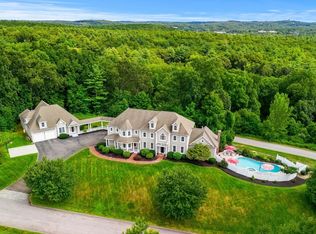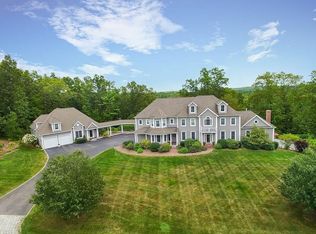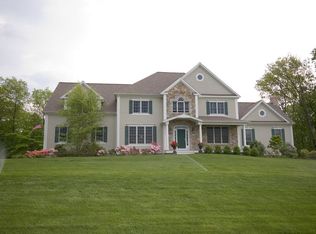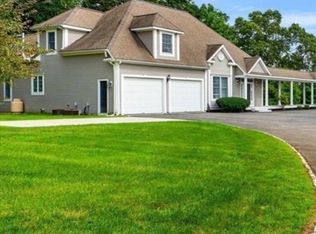Exquisite custom crafted home includes a separate 3,880 sqft guest home! Designer kitchen w/professional stainless appliances, center island, granite counters & dining area with slider to private deck. Formal dining and living rooms. 1st floor office. Custom moldings thru-out. Gleaming hardwood flooring. Grand cathedral Family room & beautiful Fireplace. Master suite with balcony, huge closet, fireplace & spa like Master bath. Over 1500 sqft in the finished lower level game room, media room with full bath leads to the gorgeous grounds with guinte in ground pool & stone patio's. Central air & security system. A covered breezeway leading to the adjoining two story guest home, ideal for parents, in-laws or au pair. The separate 3,880 sqft guest home has comparable quality w/1st floor master suite & open concept living. Secluded cul-de-sac neighborhood with access to shopping, commuting routes and much more! See Floor plan & view virtual tour many more pictures!
This property is off market, which means it's not currently listed for sale or rent on Zillow. This may be different from what's available on other websites or public sources.



