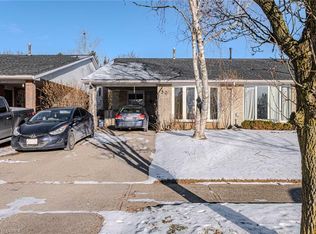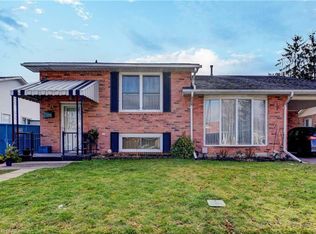North end semi offers upper two levels as a rented three bedroom apartment with long term tenants. Lower level vacant apartment has fireplace, three piece bath, kitchen ( needs cabinets), laundry and very large extra finished space to use as the new buyer would like. Side driveway, carport and yard. Great proximity to schools shopping, bus route . Same owner for long term. Could be a way to get started in the housing market and use icome from tenant to pay mortgage if new owner lives in second unit. Or good income provider by leasing out the second unit again.
This property is off market, which means it's not currently listed for sale or rent on Zillow. This may be different from what's available on other websites or public sources.

