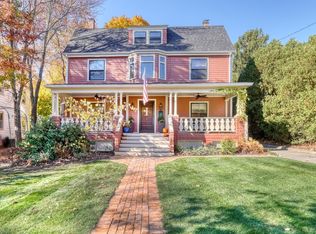Gorgeous Single Family Home located in highly coveted W. Medford neighborhood, just steps to the Brooks Elementary School and Commuter Rail to Boston. Family owned for 38 years, this home has been extremely well kept and cared for. The updated kitchen boasts oak cbnts, quartz cntrtps, glass backsplash, SS appliances, recessed lights, a breakfast nook, and has direct access to the backyard for easy grillin & chillin. The formal DR is perfect for holiday dinners and offers amazing period details including a beamed ceiling, built--in China Cabinet, crown moldings, wainscoting, and a bench window seat. Relax by the gas fireplace in your LR, or get some work done in the Den which would be perfect for a home office. Other features included updated 200 amp electrical, new H20 heater, plumbing, windows, newly painted exterior, stucco refinished, rebuilt chimney w/cap, a 2 car detached garage, and parking for 10+ cars. A classic New England Home at its finest!
This property is off market, which means it's not currently listed for sale or rent on Zillow. This may be different from what's available on other websites or public sources.
