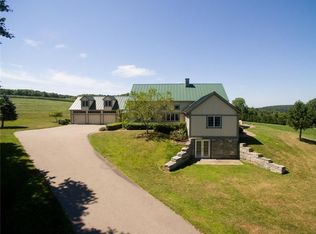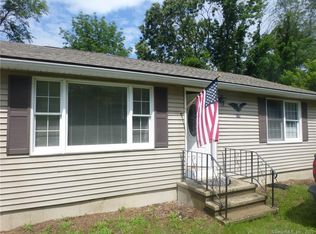Sold for $495,000
$495,000
34 Audette Road, Franklin, CT 06254
3beds
2,862sqft
Single Family Residence
Built in 1880
1.14 Acres Lot
$523,000 Zestimate®
$173/sqft
$3,846 Estimated rent
Home value
$523,000
$465,000 - $591,000
$3,846/mo
Zestimate® history
Loading...
Owner options
Explore your selling options
What's special
Take a 3D Tour 24/7 or Enjoy a Video Walkthrough 24/7! Nestled atop one of Franklin's seven hills, this 1880s farmhouse, renovated in 2006, offers breathtaking views, privacy, and the assurance that its surrounding 600 acres of agriculturally zoned land will remain undeveloped. With over 2800 sq. ft., this spacious home features 2 primary suites (one on each level), 4 full baths, and a first-floor suite with a jacuzzi tub, steam shower, and private deck. Exposed hand-hewn beams in the living room and Kitchen highlight the home's historic charm, while vaulted ceilings and a bay window bring in natural light. The Kitchen includes a double oven, propane cooktop, and ample Quartz counter space. A one-car garage, built from fieldstone sourced on-site, complements the home's rustic appeal. The Oil-fired Hydro-Air HVAC system w/ Central Air provides year-round comfort, the indirect water heater generates abundant hot water, and a gas-fired stove adds ambiance to the Dining area. A large Barn provides a horse stall, a hay loft, a fenced livestock area, and additional Garage and Workshop space. For gardeners, the property features 8 raised beds, along with established plantings of strawberries, garlic, asparagus, peach and cherry trees, and berry bushes. Don't miss this rare opportunity - schedule your showing today!
Zillow last checked: 8 hours ago
Listing updated: April 25, 2025 at 10:20am
Listed by:
Gregory E. Hanner 860-608-8659,
Garden Realty 860-608-8659
Bought with:
Rachel Welch, RES.0809692
William Raveis Real Estate
Source: Smart MLS,MLS#: 24073567
Facts & features
Interior
Bedrooms & bathrooms
- Bedrooms: 3
- Bathrooms: 4
- Full bathrooms: 4
Primary bedroom
- Level: Main
Bedroom
- Level: Upper
Bedroom
- Level: Upper
Primary bathroom
- Level: Main
Bathroom
- Level: Main
Bathroom
- Level: Upper
Dining room
- Level: Main
Kitchen
- Level: Main
Heating
- Forced Air, Oil, Propane
Cooling
- Central Air
Appliances
- Included: Gas Cooktop, Oven, Range Hood, Refrigerator, Dishwasher, Washer, Dryer, Water Heater
Features
- Basement: Crawl Space,Partial,Unfinished,Garage Access,Interior Entry,Concrete
- Attic: Pull Down Stairs
- Number of fireplaces: 1
Interior area
- Total structure area: 2,862
- Total interior livable area: 2,862 sqft
- Finished area above ground: 2,862
- Finished area below ground: 0
Property
Parking
- Total spaces: 1
- Parking features: Attached
- Attached garage spaces: 1
Features
- Patio & porch: Deck
- Exterior features: Fruit Trees, Garden
Lot
- Size: 1.14 Acres
- Features: Level, Cul-De-Sac, Cleared
Details
- Additional structures: Barn(s)
- Parcel number: 1477374
- Zoning: R080
Construction
Type & style
- Home type: SingleFamily
- Architectural style: Farm House
- Property subtype: Single Family Residence
Materials
- Vertical Siding, Wood Siding
- Foundation: Stone
- Roof: Asphalt,Gable
Condition
- New construction: No
- Year built: 1880
Utilities & green energy
- Sewer: Septic Tank
- Water: Well
Community & neighborhood
Location
- Region: North Franklin
Price history
| Date | Event | Price |
|---|---|---|
| 4/25/2025 | Sold | $495,000$173/sqft |
Source: | ||
| 3/26/2025 | Pending sale | $495,000$173/sqft |
Source: | ||
| 2/14/2025 | Listed for sale | $495,000+2.1%$173/sqft |
Source: | ||
| 8/5/2024 | Listing removed | -- |
Source: | ||
| 6/25/2024 | Price change | $485,000-2%$169/sqft |
Source: | ||
Public tax history
| Year | Property taxes | Tax assessment |
|---|---|---|
| 2025 | $6,893 +4.9% | $324,380 |
| 2024 | $6,569 +27.9% | $324,380 +45% |
| 2023 | $5,137 | $223,650 |
Find assessor info on the county website
Neighborhood: 06254
Nearby schools
GreatSchools rating
- 3/10Franklin Elementary SchoolGrades: PK-8Distance: 1.7 mi
Schools provided by the listing agent
- Elementary: Franklin
Source: Smart MLS. This data may not be complete. We recommend contacting the local school district to confirm school assignments for this home.

Get pre-qualified for a loan
At Zillow Home Loans, we can pre-qualify you in as little as 5 minutes with no impact to your credit score.An equal housing lender. NMLS #10287.

