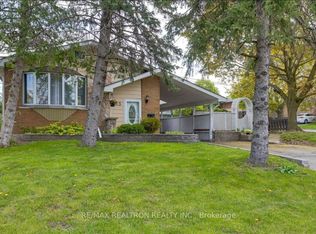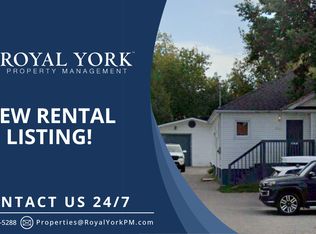Move-In Ready Brick Bungalow With A Resort-Like Backyard. Main Floor Includes A Large Living Room With Fireplace, Heated Floors In Bathroom, Eat-In Kitchen With A Walk-Out To The Patio, Large Principal Bedroom And A Second Bedroom. The Lower Level Is Accessible Via A Separate Entrance And Features A Large Family Room With Fireplace, A Spacious Bedroom With Plenty Of Storage, Kitchenette With Sink And Refrigerator, And A 3-Pc Bath. Entertain Outdoors This Summer With An In-Ground Pool, Private Pergola, Pool House And A Large Shed With Hydro. Close To 401, 407, Shopping, Schools And More!
This property is off market, which means it's not currently listed for sale or rent on Zillow. This may be different from what's available on other websites or public sources.

