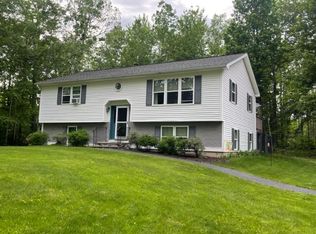Sold for $353,333 on 06/22/23
Street View
$353,333
34 Aspen Rdg, Glenburn, ME 04401
--beds
--baths
--sqft
SingleFamily
Built in ----
1.71 Acres Lot
$398,400 Zestimate®
$--/sqft
$2,442 Estimated rent
Home value
$398,400
$378,000 - $418,000
$2,442/mo
Zestimate® history
Loading...
Owner options
Explore your selling options
What's special
34 Aspen Rdg, Glenburn, ME 04401 is a single family home. This home last sold for $353,333 in June 2023.
The Zestimate for this house is $398,400. The Rent Zestimate for this home is $2,442/mo.
Price history
| Date | Event | Price |
|---|---|---|
| 6/22/2023 | Sold | $353,333 |
Source: | ||
Public tax history
| Year | Property taxes | Tax assessment |
|---|---|---|
| 2024 | $3,136 -0.7% | $227,230 |
| 2023 | $3,158 -0.5% | $227,230 +19.9% |
| 2022 | $3,174 -6.9% | $189,480 |
Find assessor info on the county website
Neighborhood: 04401
Nearby schools
GreatSchools rating
- 8/10Glenburn Elementary SchoolGrades: PK-8Distance: 2.3 mi

Get pre-qualified for a loan
At Zillow Home Loans, we can pre-qualify you in as little as 5 minutes with no impact to your credit score.An equal housing lender. NMLS #10287.
