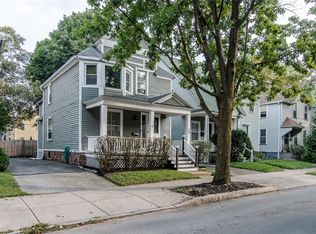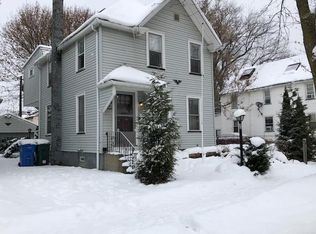Closed
$221,000
34 Asbury St, Rochester, NY 14620
4beds
1,596sqft
Single Family Residence
Built in 1900
3,484.8 Square Feet Lot
$235,000 Zestimate®
$138/sqft
$2,280 Estimated rent
Maximize your home sale
Get more eyes on your listing so you can sell faster and for more.
Home value
$235,000
$216,000 - $256,000
$2,280/mo
Zestimate® history
Loading...
Owner options
Explore your selling options
What's special
City living at its finest! Located within the highly desired Swillburg Neighborhood just a stones throw away from all major bars, restaurants, shopping, expressways & hospitals! This home holds so much charm w/ tons of modern updates. Perfectly manicured front landscaping w/ a private porch to enjoy your morning coffee, or evening wine. Prepare to fall in love as you walk through the front door. You’ll be greeted by TWO ginormous living rooms & a formal dining room. Head to your kitchen with modern white subway tile backsplash & classic checkered floors connected to a half bath/laundry room! Side door entrance off of the kitchen to relax in your private, partially fenced backyard. New kitchen appliances '22! Loads of natural light fills each room. All vinyl windows & some of which brand new in '23! Neutral paint throughout '24! Stunning hardwood floors beautifully re-finished throughout the first and second level. Upstairs you'll find 4 bedrooms with large closets and a tastefully updated bathroom. Don't miss the walk up attic perfect for storage, or ready for your finishes to use as living space! Rare bonus to have a driveway on this street! Delayed negotiations until 9/23 @2pm!
Zillow last checked: 8 hours ago
Listing updated: November 12, 2024 at 06:46pm
Listed by:
Kelzi Sobolewski 585-279-8292,
RE/MAX Plus
Bought with:
Ignazio Vaccaro, 10401322207
Keller Williams Realty Greater Rochester
Source: NYSAMLSs,MLS#: R1566249 Originating MLS: Rochester
Originating MLS: Rochester
Facts & features
Interior
Bedrooms & bathrooms
- Bedrooms: 4
- Bathrooms: 2
- Full bathrooms: 1
- 1/2 bathrooms: 1
- Main level bathrooms: 1
Heating
- Gas, Forced Air
Appliances
- Included: Dryer, Electric Water Heater, Gas Oven, Gas Range, Microwave, Refrigerator, Washer
- Laundry: Main Level
Features
- Separate/Formal Dining Room, Separate/Formal Living Room, Natural Woodwork
- Flooring: Ceramic Tile, Hardwood, Laminate, Tile, Varies
- Basement: Full
- Has fireplace: No
Interior area
- Total structure area: 1,596
- Total interior livable area: 1,596 sqft
Property
Parking
- Parking features: No Garage
Features
- Exterior features: Blacktop Driveway, Fence
- Fencing: Partial
Lot
- Size: 3,484 sqft
- Dimensions: 33 x 100
- Features: Near Public Transit, Rectangular, Rectangular Lot, Residential Lot
Details
- Parcel number: 26140012182000020180000000
- Special conditions: Standard
Construction
Type & style
- Home type: SingleFamily
- Architectural style: Colonial,Two Story
- Property subtype: Single Family Residence
Materials
- Vinyl Siding, Copper Plumbing, PEX Plumbing
- Foundation: Stone
- Roof: Asphalt,Shingle
Condition
- Resale
- Year built: 1900
Utilities & green energy
- Electric: Circuit Breakers
- Sewer: Connected
- Water: Connected, Public
- Utilities for property: Sewer Connected, Water Connected
Community & neighborhood
Location
- Region: Rochester
- Subdivision: O & A Blocks
Other
Other facts
- Listing terms: Cash,Conventional,FHA,VA Loan
Price history
| Date | Event | Price |
|---|---|---|
| 2/22/2025 | Listing removed | $2,500$2/sqft |
Source: Zillow Rentals Report a problem | ||
| 1/6/2025 | Listed for rent | $2,500+25.3%$2/sqft |
Source: Zillow Rentals Report a problem | ||
| 11/12/2024 | Sold | $221,000+22.8%$138/sqft |
Source: | ||
| 9/25/2024 | Pending sale | $179,900$113/sqft |
Source: | ||
| 9/24/2024 | Contingent | $179,900$113/sqft |
Source: | ||
Public tax history
| Year | Property taxes | Tax assessment |
|---|---|---|
| 2024 | -- | $188,400 +69.6% |
| 2023 | -- | $111,100 |
| 2022 | -- | $111,100 |
Find assessor info on the county website
Neighborhood: Swillburg
Nearby schools
GreatSchools rating
- 2/10School 35 PinnacleGrades: K-6Distance: 0.3 mi
- 3/10School Of The ArtsGrades: 7-12Distance: 1.4 mi
- 1/10James Monroe High SchoolGrades: 9-12Distance: 0.7 mi
Schools provided by the listing agent
- District: Rochester
Source: NYSAMLSs. This data may not be complete. We recommend contacting the local school district to confirm school assignments for this home.

