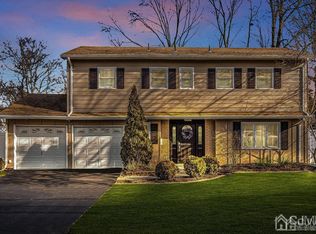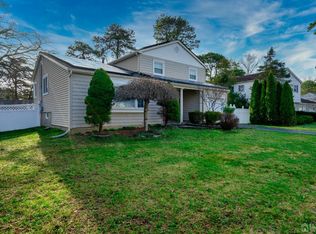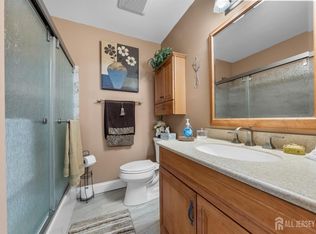Sold for $620,000
$620,000
34 Arvin Rd, Old Bridge, NJ 08857
4beds
--sqft
Single Family Residence
Built in 1967
7,501.03 Square Feet Lot
$627,600 Zestimate®
$--/sqft
$3,507 Estimated rent
Home value
$627,600
$571,000 - $690,000
$3,507/mo
Zestimate® history
Loading...
Owner options
Explore your selling options
What's special
Welcome to this beautifully maintained 4-bedroom, 2.1-bath split-level home located in the desirable Brunswick Gardens section of Old Bridge! Offering a freshly painted interior (2025) and refinished hardwood flooring (2025) that adds warmth and elegance. A hidden gem lies beneath the formal living room original hardwood flooring just waiting to be uncovered. The spacious family room features brand-new carpet (2025) and a cozy wood-burning stove, perfect for relaxing evenings. Sliders from the family room lead out to a private, fully fenced backyard with durable PVC fencing and a patio ideal for outdoor gatherings and serene moments. The home is equipped with numerous modern upgrades, including: New HVAC 2023, hot water heater 2024, Solar panels. A Tesla Powerwall 2023 for reliable whole-home backup power. There are sliders from the family room out to your private patio and fully fenced in white PVC privacy fencing. Ample parking on your double wide concrete driveway, most of the doors inside have been upgraded, and double hung windows with blinds. Conveniently situated near shopping centers, places of worship, major roadways, the local hospital, and NYC-bound transportation and business hubs, this home offers the perfect blend of comfort and accessibility.
Zillow last checked: 8 hours ago
Listing updated: July 29, 2025 at 03:36pm
Listed by:
JULIANNE M. SICILIANO,
WEICHERT CO REALTORS 732-525-1550
Source: All Jersey MLS,MLS#: 2561749M
Facts & features
Interior
Bedrooms & bathrooms
- Bedrooms: 4
- Bathrooms: 3
- Full bathrooms: 2
- 1/2 bathrooms: 1
Bathroom
- Features: Stall Shower, Tub Shower
Dining room
- Features: Formal Dining Room
Kitchen
- Features: Eat-in Kitchen
Basement
- Area: 0
Heating
- Forced Air
Cooling
- Central Air, Ceiling Fan(s)
Appliances
- Included: Dishwasher, Dryer, Microwave, Refrigerator, Washer, Gas Water Heater
Features
- 1 Bedroom, Bath Half, Family Room, Entrance Foyer, Dining Room, Kitchen, Living Room, 3 Bedrooms, Bath Main, Bath Second
- Flooring: Carpet, Ceramic Tile, Wood
- Windows: Screen/Storm Window
- Basement: Partial, Laundry Facilities, Storage Space, Utility Room
- Number of fireplaces: 1
- Fireplace features: Free Standing
Interior area
- Total structure area: 0
Property
Parking
- Total spaces: 1
- Parking features: 2 Car Width, 2 Cars Deep, Concrete, Attached, Garage Door Opener
- Attached garage spaces: 1
- Has uncovered spaces: Yes
Features
- Levels: Three Or More, Multi/Split
- Stories: 3
- Patio & porch: Porch, Patio
- Exterior features: Curbs, Open Porch(es), Patio, Screen/Storm Window, Sidewalk, Storage Shed, Yard
- Pool features: None
Lot
- Size: 7,501 sqft
- Dimensions: 75X100
- Features: Level, Near Public Transit, Near Shopping
Details
- Additional structures: Shed(s)
- Parcel number: 1518037000000027
- Zoning: R7
Construction
Type & style
- Home type: SingleFamily
- Architectural style: Split Level
- Property subtype: Single Family Residence
Materials
- Roof: Asphalt
Condition
- Year built: 1967
Utilities & green energy
- Gas: Natural Gas
- Sewer: Public Sewer
- Water: Public
- Utilities for property: Electricity Connected, Natural Gas Connected
Community & neighborhood
Community
- Community features: Curbs, Sidewalks
Location
- Region: Old Bridge
Other
Other facts
- Ownership: Fee Simple
Price history
| Date | Event | Price |
|---|---|---|
| 7/29/2025 | Sold | $620,000-0.8% |
Source: | ||
| 6/24/2025 | Contingent | $625,000 |
Source: | ||
| 6/24/2025 | Pending sale | $625,000 |
Source: | ||
| 6/8/2025 | Listed for sale | $625,000+0.8% |
Source: | ||
| 5/30/2025 | Listing removed | $619,900 |
Source: | ||
Public tax history
| Year | Property taxes | Tax assessment |
|---|---|---|
| 2025 | $8,809 | $159,300 |
| 2024 | $8,809 +4.3% | $159,300 |
| 2023 | $8,446 +2.3% | $159,300 |
Find assessor info on the county website
Neighborhood: South Old Bridge
Nearby schools
GreatSchools rating
- 7/10Raymond E. Voorhees Elementary SchoolGrades: K-5Distance: 0.6 mi
- 5/10Jonas Salk Middle SchoolGrades: 6-8Distance: 1 mi
- 5/10Old Bridge High SchoolGrades: 9-12Distance: 4.4 mi
Get a cash offer in 3 minutes
Find out how much your home could sell for in as little as 3 minutes with a no-obligation cash offer.
Estimated market value$627,600
Get a cash offer in 3 minutes
Find out how much your home could sell for in as little as 3 minutes with a no-obligation cash offer.
Estimated market value
$627,600


