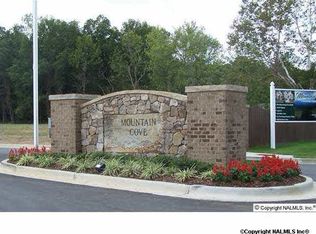Sold for $385,000
$385,000
34 Arrowhead Cir, Trinity, AL 35673
4beds
2,160sqft
Single Family Residence
Built in 2024
-- sqft lot
$397,700 Zestimate®
$178/sqft
$2,288 Estimated rent
Home value
$397,700
$370,000 - $426,000
$2,288/mo
Zestimate® history
Loading...
Owner options
Explore your selling options
What's special
Discover pristine living in Mt Cove Estates with this newly constructed gem! Boasting 4 beds, 2.5 baths, and a single-level layout on a serene cul-de-sac lot, this home offers the perfect blend of comfort and elegance. Entertain effortlessly with its open design, complemented by a spacious center island, quartz countertops, and a gas range. Enjoy convenience with a generous butler's pantry and revel in privacy with a split bedroom arrangement. Retreat to the luxurious master suite featuring a stunning ensuite complete with a tiled shower, soaking tub, and dual walk-in closets. Welcome to your dream home!
Zillow last checked: 8 hours ago
Listing updated: May 17, 2024 at 03:52pm
Listed by:
Mary Ann Scott 256-227-2456,
RE/MAX Platinum
Bought with:
Deanna Hill, 65032
River City Realty, LLC
Source: ValleyMLS,MLS#: 21855277
Facts & features
Interior
Bedrooms & bathrooms
- Bedrooms: 4
- Bathrooms: 3
- Full bathrooms: 2
- 1/2 bathrooms: 1
Primary bedroom
- Features: 9’ Ceiling, Ceiling Fan(s), Crown Molding, Smooth Ceiling, Walk-In Closet(s), LVP, Walk in Closet 2
- Level: First
- Area: 182
- Dimensions: 14 x 13
Bedroom 2
- Features: 9’ Ceiling, Ceiling Fan(s), Crown Molding, Smooth Ceiling, LVP
- Level: First
- Area: 132
- Dimensions: 12 x 11
Bedroom 3
- Features: 9’ Ceiling, Ceiling Fan(s), Crown Molding, Smooth Ceiling, LVP
- Level: First
- Area: 110
- Dimensions: 10 x 11
Bedroom 4
- Features: 9’ Ceiling, Ceiling Fan(s), Crown Molding, Smooth Ceiling, LVP
- Level: First
- Area: 121
- Dimensions: 11 x 11
Primary bathroom
- Features: Double Vanity, Recessed Lighting, Smooth Ceiling, Sol Sur Cntrtop, LVP, Quartz
- Level: First
Dining room
- Features: 9’ Ceiling, Crown Molding, Smooth Ceiling, LVP Flooring
- Level: First
- Area: 110
- Dimensions: 10 x 11
Great room
- Features: 9’ Ceiling, Ceiling Fan(s), Fireplace, Recessed Lighting, Smooth Ceiling, Vaulted Ceiling(s), LVP
- Level: First
- Area: 361
- Dimensions: 19 x 19
Kitchen
- Features: 9’ Ceiling, Kitchen Island, Pantry, Recessed Lighting, Smooth Ceiling, LVP, Quartz
- Level: First
- Area: 198
- Dimensions: 18 x 11
Laundry room
- Features: 9’ Ceiling, Smooth Ceiling, LVP
- Level: First
- Area: 36
- Dimensions: 6 x 6
Heating
- Central 1
Cooling
- Central 1
Appliances
- Included: Dishwasher, Microwave, Gas Oven
Features
- Windows: Double Pane Windows
- Has basement: No
- Number of fireplaces: 1
- Fireplace features: Gas Log, One
Interior area
- Total interior livable area: 2,160 sqft
Property
Lot
- Dimensions: 92 x 126 x 180 x 142
Details
- Parcel number: 0204190000011.030
Construction
Type & style
- Home type: SingleFamily
- Architectural style: Traditional
- Property subtype: Single Family Residence
Materials
- Foundation: Slab
Condition
- New Construction
- New construction: Yes
- Year built: 2024
Details
- Builder name: TROY WILKERSON
Utilities & green energy
- Sewer: Public Sewer
- Water: Public
Community & neighborhood
Location
- Region: Trinity
- Subdivision: Mt Cove
Other
Other facts
- Listing agreement: Agency
Price history
| Date | Event | Price |
|---|---|---|
| 5/17/2024 | Sold | $385,000$178/sqft |
Source: | ||
| 4/9/2024 | Pending sale | $385,000$178/sqft |
Source: | ||
| 3/12/2024 | Listed for sale | $385,000$178/sqft |
Source: | ||
Public tax history
Tax history is unavailable.
Neighborhood: 35673
Nearby schools
GreatSchools rating
- 8/10West Morgan Middle SchoolGrades: 5-8Distance: 1.7 mi
- 3/10West Morgan High SchoolGrades: 9-12Distance: 1.7 mi
- 9/10West Morgan Elementary SchoolGrades: PK-4Distance: 1.9 mi
Schools provided by the listing agent
- Elementary: West Morgan
- Middle: West Morgan
- High: West Morgan
Source: ValleyMLS. This data may not be complete. We recommend contacting the local school district to confirm school assignments for this home.
Get pre-qualified for a loan
At Zillow Home Loans, we can pre-qualify you in as little as 5 minutes with no impact to your credit score.An equal housing lender. NMLS #10287.
