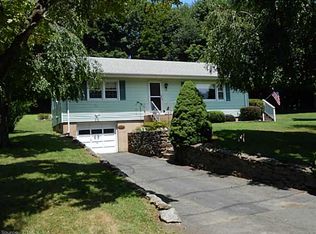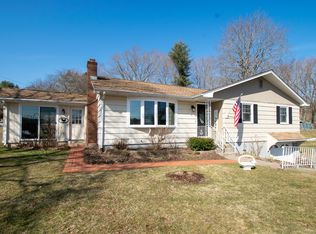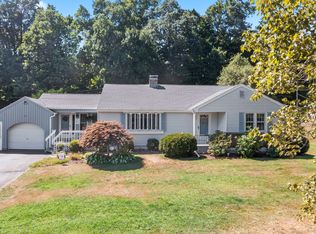Lovingly cared for Dutch Colonial on end of cul du sac. Enjoy an oversized living room with fireplace and vaulted ceilings with leads off to back deck and pool. Enjoy cooking in the country kitchen which has an eat in area or formal dining room. Brand new carpets upstairs along with the generous sized bedrooms. This home has space for the whole family with a in law set up downstairs, complete with bedroom, bathroom, and living area. Located near golf course, highways, Powder ridge ski area, and more. In ground pool with deck, and a new roof. This one checks off so many things on the must have list. 2 hours from NYC, and Boston
This property is off market, which means it's not currently listed for sale or rent on Zillow. This may be different from what's available on other websites or public sources.



