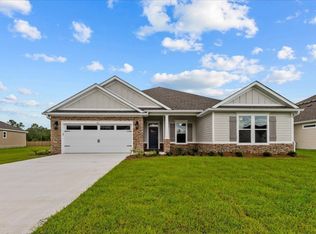Sold for $451,900
$451,900
34 Arden Rd, Crawfordville, FL 32327
4beds
2,342sqft
Single Family Residence
Built in 2025
0.35 Acres Lot
$446,600 Zestimate®
$193/sqft
$2,623 Estimated rent
Home value
$446,600
$415,000 - $478,000
$2,623/mo
Zestimate® history
Loading...
Owner options
Explore your selling options
What's special
Stunning Stone Home with Unmatched Craftsmanship and Charm Welcome to this beautifully crafted stone home featuring a grand front porch with stately columns and room for rocking chairs—perfect for enjoying the peaceful, friendly neighborhood. The large front yard adds to the curb appeal, while the fenced backyard offers privacy and space for outdoor living. Inside, you’ll find unbelievable crown molding, detailed trim work, and elegant tray ceilings throughout. Every corner of this home reflects quality and timeless style. The open floor plan creates a grand and inviting feel, leading into a spacious living area filled with natural light from floor-to-ceiling windows. The gourmet kitchen offers ample storage, a large island, a butler’s pantry, and stunning granite countertops that are truly a work of art. Step out back to the charming patio—perfect for watching sunsets and enjoying quiet evenings. Built by a long-time, highly respected builder known for expert craftsmanship and attention to detail. This is a home that truly offers both beauty and functionality.
Zillow last checked: 8 hours ago
Listing updated: August 13, 2025 at 05:34am
Listed by:
Tina Coombs 850-339-9276,
Big Fish Real Estate Services
Bought with:
Bill Lord, 0567299
Armor Realty, Inc
Source: TBR,MLS#: 388079
Facts & features
Interior
Bedrooms & bathrooms
- Bedrooms: 4
- Bathrooms: 3
- Full bathrooms: 2
- 1/2 bathrooms: 1
Primary bedroom
- Dimensions: 19x15
Bedroom 2
- Dimensions: 12x13
Bedroom 3
- Dimensions: 12x13
Bedroom 4
- Dimensions: 11x13
Dining room
- Dimensions: 18x11
Family room
- Dimensions: 0
Kitchen
- Dimensions: 16x11
Living room
- Dimensions: 23x19
Other
- Dimensions: 8x5
Heating
- Central, Heat Pump
Cooling
- Central Air, Ceiling Fan(s)
Appliances
- Included: Dishwasher, Ice Maker, Microwave, Oven, Range, Refrigerator
Features
- Tray Ceiling(s), High Ceilings, Vaulted Ceiling(s), Entrance Foyer, Pantry, Split Bedrooms
- Flooring: Carpet, Plank, Vinyl
- Has fireplace: No
Interior area
- Total structure area: 2,342
- Total interior livable area: 2,342 sqft
Property
Parking
- Total spaces: 2
- Parking features: Garage, Two Car Garage
- Garage spaces: 2
Features
- Stories: 1
- Patio & porch: Covered, Patio, Porch
- Exterior features: Fully Fenced
- Fencing: Fenced
- Has view: Yes
- View description: None
Lot
- Size: 0.35 Acres
Details
- Parcel number: 12129000005542919932108
- Special conditions: Standard
Construction
Type & style
- Home type: SingleFamily
- Architectural style: Craftsman,One Story
- Property subtype: Single Family Residence
Materials
- Fiber Cement, Stone
- Foundation: Slab
Condition
- Year built: 2025
Community & neighborhood
Community
- Community features: Street Lights, Sidewalks
Location
- Region: Crawfordville
- Subdivision: Summerfield
HOA & financial
HOA
- Has HOA: Yes
- HOA fee: $150 annually
- Services included: Common Areas, Street Lights
Other
Other facts
- Listing terms: Conventional,FHA,USDA Loan,VA Loan
- Road surface type: Paved
Price history
| Date | Event | Price |
|---|---|---|
| 8/8/2025 | Sold | $451,900$193/sqft |
Source: | ||
| 7/16/2025 | Contingent | $451,900$193/sqft |
Source: | ||
| 7/1/2025 | Listed for sale | $451,900$193/sqft |
Source: | ||
| 6/10/2025 | Listing removed | $451,900$193/sqft |
Source: | ||
| 5/16/2025 | Listed for sale | $451,900$193/sqft |
Source: | ||
Public tax history
Tax history is unavailable.
Neighborhood: 32327
Nearby schools
GreatSchools rating
- 8/10Shadeville Elementary SchoolGrades: K-5Distance: 1.6 mi
- 6/10Riversprings Middle SchoolGrades: 6-8Distance: 1.6 mi
- NAWakulla County Virtual Instruction ProgramGrades: K-12Distance: 2.9 mi
Schools provided by the listing agent
- Elementary: SHADEVILLE
- Middle: Riversprings-Wakulla
- High: WAKULLA
Source: TBR. This data may not be complete. We recommend contacting the local school district to confirm school assignments for this home.
Get pre-qualified for a loan
At Zillow Home Loans, we can pre-qualify you in as little as 5 minutes with no impact to your credit score.An equal housing lender. NMLS #10287.
