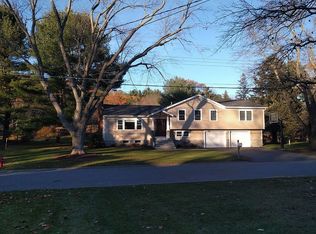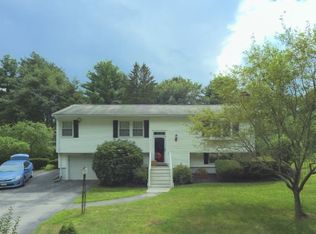Sold for $1,475,000 on 07/31/24
$1,475,000
34 Aqueduct Rd, Wayland, MA 01778
4beds
4,790sqft
Single Family Residence
Built in 1960
0.55 Acres Lot
$1,495,200 Zestimate®
$308/sqft
$5,561 Estimated rent
Home value
$1,495,200
$1.38M - $1.63M
$5,561/mo
Zestimate® history
Loading...
Owner options
Explore your selling options
What's special
This stunning contemporary ranch boasts 10 rooms, 4 bedrooms and 3 full baths. Step into the heart of the home and discover a renovated eat-in kitchen adorned with high-end appliances, an expansive island and separate dining area. The kitchen seamlessly flows into the inviting family room, characterized by its vaulted ceiling and striking double sided stone fireplace—a cozy retreat for gatherings w/loved ones. Work from home? A private home office awaits. Retreat to the bedroom wing featuring a luxe primary with a vaulted ceiling and a newer bath with sleek glass enclosed shower and walk in closet plus 3 more spacious bedrooms. Bask in the natural light of the sunroom, open to the deck, complete with a hot tub, overlooking the flat backyard and woods - true oasis. The lower level features a playroom, gym, gameroom, laundry and full bath. Hardwood floors exude elegance, while practical amenities such as a 2-car garage, central air, and ample storage enhance everyday living.
Zillow last checked: 8 hours ago
Listing updated: July 31, 2024 at 05:02pm
Listed by:
Denise Mosher 781-267-5750,
Coldwell Banker Realty - Weston 781-894-5555
Bought with:
Dennis Pan
Fathom Realty MA
Source: MLS PIN,MLS#: 73235208
Facts & features
Interior
Bedrooms & bathrooms
- Bedrooms: 4
- Bathrooms: 3
- Full bathrooms: 3
Primary bedroom
- Features: Bathroom - 3/4, Bathroom - Double Vanity/Sink, Vaulted Ceiling(s), Walk-In Closet(s), Closet/Cabinets - Custom Built, Flooring - Marble, Balcony - Exterior, Slider
- Level: First
- Area: 225
- Dimensions: 15 x 15
Bedroom 2
- Features: Closet/Cabinets - Custom Built, Flooring - Hardwood
- Level: First
- Area: 210
- Dimensions: 15 x 14
Bedroom 3
- Features: Closet/Cabinets - Custom Built, Flooring - Hardwood
- Level: First
- Area: 132
- Dimensions: 12 x 11
Bedroom 4
- Features: Closet/Cabinets - Custom Built, Flooring - Hardwood
- Level: First
- Area: 153
- Dimensions: 9 x 17
Primary bathroom
- Features: Yes
Bathroom 1
- Features: Bathroom - Full, Bathroom - Tiled With Tub & Shower, Closet - Linen, Flooring - Marble, Countertops - Upgraded
- Level: First
Bathroom 2
- Features: Bathroom - Tiled With Shower Stall, Bathroom - Tiled With Tub & Shower, Closet - Linen, Flooring - Marble, Countertops - Upgraded
- Level: First
Bathroom 3
- Features: Bathroom - With Shower Stall, Pedestal Sink
- Level: Basement
Dining room
- Features: Beamed Ceilings, Vaulted Ceiling(s), Window(s) - Bay/Bow/Box, Recessed Lighting
- Level: First
- Area: 228
- Dimensions: 19 x 12
Family room
- Features: Skylight, Vaulted Ceiling(s), Flooring - Hardwood, Balcony / Deck, Exterior Access, Open Floorplan, Recessed Lighting, Lighting - Sconce, Window Seat
- Level: First
- Area: 638
- Dimensions: 29 x 22
Kitchen
- Features: Flooring - Hardwood, Countertops - Stone/Granite/Solid, Kitchen Island, Open Floorplan, Recessed Lighting, Remodeled, Stainless Steel Appliances, Gas Stove
- Level: First
- Area: 176
- Dimensions: 16 x 11
Living room
- Features: Vaulted Ceiling(s), Flooring - Hardwood, Window(s) - Picture, Recessed Lighting, Pocket Door
- Level: First
- Area: 221
- Dimensions: 17 x 13
Office
- Features: Ceiling Fan(s), Ceiling - Vaulted, Flooring - Hardwood, French Doors
- Level: First
- Area: 240
- Dimensions: 15 x 16
Heating
- Forced Air, Natural Gas, Fireplace
Cooling
- Central Air, Ductless
Appliances
- Laundry: In Basement, Electric Dryer Hookup
Features
- Recessed Lighting, Cable Hookup, Ceiling Fan(s), Vaulted Ceiling(s), Bonus Room, Game Room, Play Room, Sun Room, Home Office, Sitting Room
- Flooring: Tile, Marble, Hardwood, Flooring - Vinyl, Flooring - Stone/Ceramic Tile, Flooring - Hardwood
- Doors: French Doors
- Windows: Bay/Bow/Box
- Basement: Full,Finished,Walk-Out Access,Interior Entry
- Number of fireplaces: 4
- Fireplace features: Family Room, Living Room
Interior area
- Total structure area: 4,790
- Total interior livable area: 4,790 sqft
Property
Parking
- Total spaces: 6
- Parking features: Attached, Garage Door Opener, Storage, Paved Drive, Off Street, Paved
- Attached garage spaces: 2
- Uncovered spaces: 4
Features
- Patio & porch: Porch - Enclosed, Deck
- Exterior features: Porch - Enclosed, Deck, Hot Tub/Spa, Sprinkler System
- Has spa: Yes
- Spa features: Private
- Has view: Yes
- View description: Scenic View(s)
Lot
- Size: 0.55 Acres
Details
- Parcel number: M:48 L:082,863497
- Zoning: R20
Construction
Type & style
- Home type: SingleFamily
- Architectural style: Contemporary,Ranch
- Property subtype: Single Family Residence
Materials
- Frame
- Foundation: Concrete Perimeter
- Roof: Shingle
Condition
- Year built: 1960
Utilities & green energy
- Electric: Circuit Breakers, 200+ Amp Service
- Sewer: Private Sewer
- Water: Public
- Utilities for property: for Gas Range, for Electric Dryer
Green energy
- Energy efficient items: Thermostat
Community & neighborhood
Security
- Security features: Security System
Community
- Community features: Shopping, Park, Walk/Jog Trails, Conservation Area, Highway Access, Public School
Location
- Region: Wayland
Price history
| Date | Event | Price |
|---|---|---|
| 7/31/2024 | Sold | $1,475,000-1.7%$308/sqft |
Source: MLS PIN #73235208 Report a problem | ||
| 5/8/2024 | Listed for sale | $1,500,000-1.9%$313/sqft |
Source: MLS PIN #73235208 Report a problem | ||
| 7/10/2023 | Listing removed | $1,529,000$319/sqft |
Source: MLS PIN #73124002 Report a problem | ||
| 6/13/2023 | Listed for sale | $1,529,000-4.4%$319/sqft |
Source: MLS PIN #73124002 Report a problem | ||
| 5/30/2023 | Listing removed | $1,599,500$334/sqft |
Source: MLS PIN #73107590 Report a problem | ||
Public tax history
| Year | Property taxes | Tax assessment |
|---|---|---|
| 2025 | $19,800 +2.8% | $1,266,800 +2.1% |
| 2024 | $19,263 +3.3% | $1,241,200 +10.9% |
| 2023 | $18,641 +3.6% | $1,119,600 +14.2% |
Find assessor info on the county website
Neighborhood: 01778
Nearby schools
GreatSchools rating
- 7/10Loker SchoolGrades: K-5Distance: 0.3 mi
- 9/10Wayland Middle SchoolGrades: 6-8Distance: 0.6 mi
- 10/10Wayland High SchoolGrades: 9-12Distance: 1.6 mi
Schools provided by the listing agent
- Elementary: Loker
- Middle: Wayland Ms
- High: Wayland Hs
Source: MLS PIN. This data may not be complete. We recommend contacting the local school district to confirm school assignments for this home.
Get a cash offer in 3 minutes
Find out how much your home could sell for in as little as 3 minutes with a no-obligation cash offer.
Estimated market value
$1,495,200
Get a cash offer in 3 minutes
Find out how much your home could sell for in as little as 3 minutes with a no-obligation cash offer.
Estimated market value
$1,495,200

