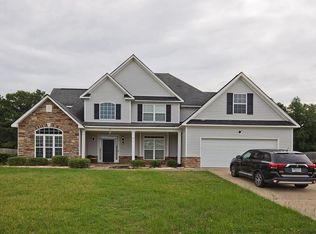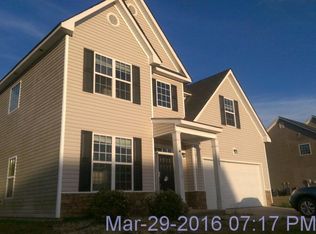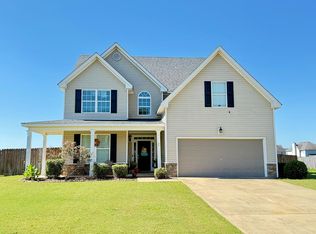Sold for $304,000 on 09/29/23
$304,000
34 Apache Trl, Fort Mitchell, AL 36856
4beds
2,738sqft
Single Family Residence
Built in 2011
1,742.4 Square Feet Lot
$318,100 Zestimate®
$111/sqft
$2,242 Estimated rent
Home value
$318,100
$302,000 - $334,000
$2,242/mo
Zestimate® history
Loading...
Owner options
Explore your selling options
What's special
Spacious home with double garage. This nice family home features living room, formal dining room, nice kitchen with eating space, large great room with fireplace, and half bath on main level. Upstairs you will find 4 large bedrooms and 2 baths. The Main room with ensuite is very spacious featuring a sitting area and a nice large bathroom with separate tub and shower. There is also his and hers double vanity and large walk-in closet. The laundry room is located upstairs. There is a very large privacy fenced. backyard. Beautiful spacious home in Fort Mitchell, AL. 4 bed 2.5 bath. Large fenced in yard. All kitchen appliances in home stay. LARGE community pool and volleyball court. Brand new water softener system installed. NEW PAINT THROUGHOUT & NEW CARPET THROUGHOUT. 3-4 yrs old roof
*Seller willing to contribute 5k in seller concessions to be towards rate buy down and / or closing costs* This nice family home features living room, formal dining room, nice kitchen with eating space, great room with fireplace, and half bath on main level. Upstairs is 4 large bedrooms and 2 baths. The Main room with ensuite is very spacious featuring a sitting area and a nice large bathroom with separate tub and shower. There is also his and hers double vanity and large walk-in closet. The laundry room is located upstairs. There is a very large privacy fenced. backyard. LARGE community pool
Zillow last checked: 8 hours ago
Listing updated: August 16, 2024 at 12:36pm
Listed by:
Verronica Smith (314)532-4575,
Southern Classic Realtors
Bought with:
Pamala Brand, 150101
Southern Classic Realtors
Source: East Alabama BOR,MLS#: E96142
Facts & features
Interior
Bedrooms & bathrooms
- Bedrooms: 4
- Bathrooms: 3
- Full bathrooms: 2
- 1/2 bathrooms: 1
Heating
- Electric, Heat Pump
Cooling
- Ceiling Fan(s), Heat Pump
Appliances
- Included: Dishwasher, Electric Range, Electric Water Heater, Microwave, Refrigerator
- Laundry: None
Features
- Walk-In Closet(s)
- Flooring: Carpet, Ceramic Tile, Hardwood, Vinyl
- Windows: Double Pane Windows
- Basement: None
- Has fireplace: No
- Fireplace features: None
- Common walls with other units/homes: No Common Walls
Interior area
- Total structure area: 2,738
- Total interior livable area: 2,738 sqft
Property
Parking
- Total spaces: 2
- Parking features: Attached, Garage
- Garage spaces: 2
Accessibility
- Accessibility features: None
Features
- Levels: Two
- Stories: 2
- Patio & porch: Patio
- Exterior features: None
- Pool features: None, Community
- Spa features: None
- Fencing: Full,Privacy
- Has view: Yes
- View description: Other
- Waterfront features: None
- Body of water: None
Lot
- Size: 1,742 sqft
- Dimensions: 100 x 176 x 101 x 169
- Features: Level
Details
- Additional structures: None
- Parcel number: 1706230000001185
- Special conditions: None
- Other equipment: None
- Horse amenities: None
Construction
Type & style
- Home type: SingleFamily
- Architectural style: Other
- Property subtype: Single Family Residence
- Attached to another structure: Yes
Materials
- Vinyl Siding
- Roof: Composition
Condition
- Resale
- Year built: 2011
Utilities & green energy
- Electric: None
- Sewer: Septic Tank
- Water: Public
- Utilities for property: None
Green energy
- Energy generation: None
Community & neighborhood
Security
- Security features: Security System Owned, Smoke Detector(s)
Community
- Community features: Clubhouse, Home Owners Association, Pool
Location
- Region: Fort Mitchell
- Subdivision: Villages At Westgate Phase Ii
HOA & financial
HOA
- Has HOA: Yes
- HOA fee: $300 annually
Other
Other facts
- Listing terms: Cash,Conventional,FHA,USDA Loan,VA Loan
- Road surface type: None
Price history
| Date | Event | Price |
|---|---|---|
| 9/29/2023 | Sold | $304,000$111/sqft |
Source: | ||
| 7/3/2023 | Pending sale | $304,000$111/sqft |
Source: | ||
| 6/23/2023 | Price change | $304,000-2.6%$111/sqft |
Source: | ||
| 6/15/2023 | Price change | $312,000-0.6%$114/sqft |
Source: | ||
| 6/8/2023 | Price change | $314,000-0.3%$115/sqft |
Source: | ||
Public tax history
| Year | Property taxes | Tax assessment |
|---|---|---|
| 2024 | $980 +4.2% | $28,600 +4% |
| 2023 | $940 +15.5% | $27,500 +14.6% |
| 2022 | $814 -46.7% | $24,000 -43.5% |
Find assessor info on the county website
Neighborhood: 36856
Nearby schools
GreatSchools rating
- 3/10Mt Olive Primary SchoolGrades: PK-2Distance: 6.2 mi
- 3/10Russell Co Middle SchoolGrades: 6-8Distance: 10.2 mi
- 3/10Russell Co High SchoolGrades: 9-12Distance: 10 mi

Get pre-qualified for a loan
At Zillow Home Loans, we can pre-qualify you in as little as 5 minutes with no impact to your credit score.An equal housing lender. NMLS #10287.
Sell for more on Zillow
Get a free Zillow Showcase℠ listing and you could sell for .
$318,100
2% more+ $6,362
With Zillow Showcase(estimated)
$324,462

