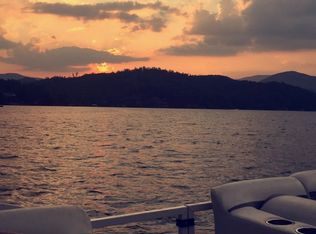3BR/3.5BA Lake Burton home on 1.64 acre level lot. Beautifully landscaped & covered with native shrubs, hardwoods & pines. Great room w/ floor-to-ceiling wood burning FP. Main level w/ screen porch & grilling deck. Lg kitchen with hardwood floors thru dining area. Carpeted master suite on main level & opens to screen porch. Adjoining master bath has dbl vanity, tub/shower unit & walk-in closet. Powder room on main floor. Finished lower level w/ family room, 2BR (1 w/ fireplace) with adjoining baths and laundry room. Winding drive & split-rail fence lead to a double carport w/ attached storage bldg & pull-down attic storage. Meandering rock steps lead to 2-slip boathouse. Easy access to spacious GPC lot w/ 173 ft. of shoreline & branch for NE boundary.
This property is off market, which means it's not currently listed for sale or rent on Zillow. This may be different from what's available on other websites or public sources.
