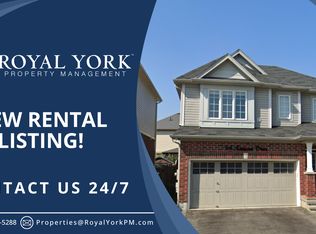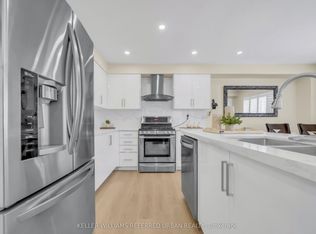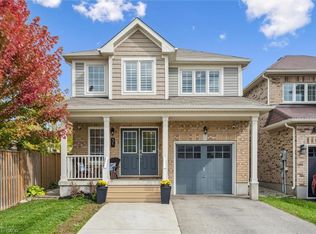Sold for $950,000 on 05/20/25
C$950,000
34 Andover Dr, Woolwich, ON N0B 1M0
7beds
2,000sqft
Single Family Residence, Residential
Built in ----
3,559.6 Square Feet Lot
$-- Zestimate®
C$475/sqft
$-- Estimated rent
Home value
Not available
Estimated sales range
Not available
Not available
Loading...
Owner options
Explore your selling options
What's special
Executive Detached Home in Desirable Breslau; In-Law Suite & 5-Bed Potential! Welcome to this spacious and stylish detached home located in the sought-after community of Breslau, perfect for large or growing families! Offering up to 5 bedrooms, this versatile layout includes 3 full bedrooms upstairs, with the option to convert a large walk-in closet (originally a bedroom) and the second-floor office into additional bedrooms. The main floor features an open-concept layout with a maple wood kitchen, stainless steel appliances, and a seamless flow to the bright breakfast area and dining space, which walks out to a private deck and backyard, ideal for entertaining. The living room includes a custom built-in entertainment wall, ready for your personalized setup. Retreat to a spacious primary bedroom with ensuite bath, complete with a converted full walk-in closet outfitted with custom built-ins. Enjoy the convenience of second-floor laundry and dedicated office space. The finished basement includes a separate entrance (easy to convert to a legal second dwelling, subject to obtaining building permits), offering excellent income potential or multi-generational living options. Steps to the Breslau Community Centre, Public Library, parks, and top-rated schools. Just 5 minutes to the Waterloo Airport, with easy access to highways, shopping, and all amenities.
Zillow last checked: 8 hours ago
Listing updated: August 20, 2025 at 12:18pm
Listed by:
Nik Handa, Salesperson,
Re/Max REALTY SERVICES INC
Source: ITSO,MLS®#: 40716125Originating MLS®#: Cornerstone Association of REALTORS®
Facts & features
Interior
Bedrooms & bathrooms
- Bedrooms: 7
- Bathrooms: 4
- Full bathrooms: 3
- 1/2 bathrooms: 1
- Main level bathrooms: 1
Other
- Level: Second
Bedroom
- Level: Second
Bedroom
- Level: Second
Bedroom
- Level: Second
Bedroom
- Level: Second
Bedroom
- Level: Basement
Bedroom
- Level: Basement
Bathroom
- Features: 2-Piece
- Level: Main
Bathroom
- Features: 4-Piece
- Level: Second
Bathroom
- Features: 5+ Piece
- Level: Second
Bathroom
- Features: 3-Piece
- Level: Basement
Breakfast room
- Level: Main
Dining room
- Level: Main
Kitchen
- Level: Main
Kitchen
- Level: Basement
Living room
- Level: Main
Living room
- Level: Basement
Heating
- Forced Air
Cooling
- Central Air
Appliances
- Included: Dishwasher, Range Hood, Refrigerator
Features
- Other
- Basement: Full,Finished
- Has fireplace: No
Interior area
- Total structure area: 2,000
- Total interior livable area: 2,000 sqft
- Finished area above ground: 2,000
Property
Parking
- Total spaces: 4
- Parking features: Attached Garage, Private Drive Double Wide
- Attached garage spaces: 2
- Uncovered spaces: 2
Features
- Frontage type: North
- Frontage length: 40.45
Lot
- Size: 3,559 sqft
- Dimensions: 40.45 x 88
- Features: Urban, Open Spaces, Park
Details
- Parcel number: 227134935
- Zoning: R3
Construction
Type & style
- Home type: SingleFamily
- Architectural style: Two Story
- Property subtype: Single Family Residence, Residential
Materials
- Brick, Stucco
- Foundation: Concrete Perimeter
- Roof: Asphalt Shing
Condition
- 6-15 Years
- New construction: No
Utilities & green energy
- Sewer: Sewer (Municipal)
- Water: Municipal-Metered
Community & neighborhood
Location
- Region: Woolwich
Price history
| Date | Event | Price |
|---|---|---|
| 5/20/2025 | Sold | C$950,000C$475/sqft |
Source: ITSO #40716125 | ||
Public tax history
Tax history is unavailable.
Neighborhood: N0B
Nearby schools
GreatSchools rating
No schools nearby
We couldn't find any schools near this home.


