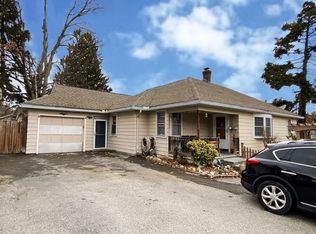Sold for $415,000 on 07/20/23
$415,000
34 Anderson Ave, Worcester, MA 01604
3beds
2,100sqft
Single Family Residence
Built in 1943
9,204 Square Feet Lot
$486,200 Zestimate®
$198/sqft
$3,083 Estimated rent
Home value
$486,200
$462,000 - $511,000
$3,083/mo
Zestimate® history
Loading...
Owner options
Explore your selling options
What's special
Spacious Cape style single family home with 3 bedrooms 2.5 baths. Hardwood floors throughout, built-ins in the dining, living and bedrooms. Kitchen overlooks a sitting room with wood burning stove. Main Bedroom has 1/2 bath and sliders to an outdoor space on the second floor. Additional apartment setup in the lower level of the home complete with its on bath and kitchenette (currently having ceiling and bathroom work being completed) . Fenced in backyard is great for outdoor activities, space for entertaining and enjoying the summer nights coming soon. Two car garage also has a workroom in the back.
Zillow last checked: 8 hours ago
Listing updated: November 13, 2023 at 12:48pm
Listed by:
Michael Duffy 857-719-2193,
1 Worcester Homes 508-459-1876
Bought with:
Matthew Daylor
Keller Williams South Watuppa
Source: MLS PIN,MLS#: 73116739
Facts & features
Interior
Bedrooms & bathrooms
- Bedrooms: 3
- Bathrooms: 3
- Full bathrooms: 2
- 1/2 bathrooms: 1
Primary bedroom
- Features: Bathroom - Half
Primary bathroom
- Features: Yes
Bathroom 1
- Features: Bathroom - Full
Bathroom 2
- Features: Bathroom - Full, Bathroom - With Shower Stall, Jacuzzi / Whirlpool Soaking Tub
Bathroom 3
- Features: Bathroom - Half
Family room
- Features: Wood / Coal / Pellet Stove, Slider
Heating
- Steam
Cooling
- Wall Unit(s)
Appliances
- Laundry: Washer Hookup
Features
- Sauna/Steam/Hot Tub, Internet Available - Unknown
- Flooring: Wood
- Basement: Full,Partially Finished
- Number of fireplaces: 1
Interior area
- Total structure area: 2,100
- Total interior livable area: 2,100 sqft
Property
Parking
- Total spaces: 6
- Parking features: Attached, Workshop in Garage, Off Street
- Attached garage spaces: 2
- Uncovered spaces: 4
Features
- Exterior features: Storage, Fenced Yard
- Fencing: Fenced
Lot
- Size: 9,204 sqft
- Features: Level
Details
- Parcel number: M:38 B:009 L:00029,1796479
- Zoning: RL-7
Construction
Type & style
- Home type: SingleFamily
- Architectural style: Cape
- Property subtype: Single Family Residence
Materials
- Frame
- Foundation: Concrete Perimeter
- Roof: Shingle
Condition
- Year built: 1943
Utilities & green energy
- Sewer: Public Sewer
- Water: Public
- Utilities for property: for Electric Range, for Electric Oven, Washer Hookup
Community & neighborhood
Community
- Community features: Public Transportation, Shopping, Pool, Tennis Court(s), Park, Walk/Jog Trails, Golf, Medical Facility, Laundromat, Bike Path, Conservation Area, Highway Access, House of Worship, Private School, Public School, T-Station, University
Location
- Region: Worcester
Other
Other facts
- Listing terms: Contract
Price history
| Date | Event | Price |
|---|---|---|
| 7/20/2023 | Sold | $415,000+5.1%$198/sqft |
Source: MLS PIN #73116739 | ||
| 5/27/2023 | Listed for sale | $395,000+148.4%$188/sqft |
Source: MLS PIN #73116739 | ||
| 10/1/2016 | Listing removed | $159,000$76/sqft |
Source: Re/Max Vision #72038248 | ||
| 9/23/2016 | Pending sale | $159,000$76/sqft |
Source: Re/Max Vision #72038248 | ||
| 9/23/2016 | Listed for sale | $159,000+13.6%$76/sqft |
Source: Re/Max Vision #72038248 | ||
Public tax history
| Year | Property taxes | Tax assessment |
|---|---|---|
| 2025 | $5,420 +22.2% | $410,900 +27.4% |
| 2024 | $4,436 +4.6% | $322,600 +9.1% |
| 2023 | $4,242 +9.4% | $295,800 +16% |
Find assessor info on the county website
Neighborhood: 01604
Nearby schools
GreatSchools rating
- 4/10Lake View SchoolGrades: K-6Distance: 0.9 mi
- 3/10Worcester East Middle SchoolGrades: 7-8Distance: 0.9 mi
- 1/10North High SchoolGrades: 9-12Distance: 0.3 mi
Get a cash offer in 3 minutes
Find out how much your home could sell for in as little as 3 minutes with a no-obligation cash offer.
Estimated market value
$486,200
Get a cash offer in 3 minutes
Find out how much your home could sell for in as little as 3 minutes with a no-obligation cash offer.
Estimated market value
$486,200
