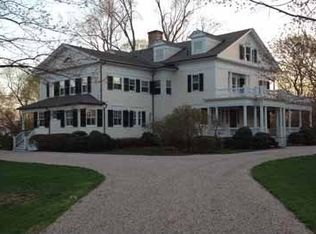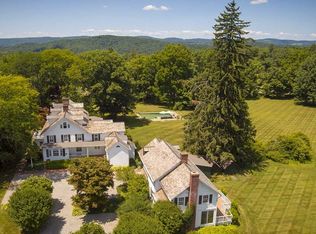GRT LOCATION W/VIEWS in HISTORIC DIST. Pastoral, protect views to So from 3BR,3FBA,2HBA one-level home awaiting creative renovat. Approx 3,000 s.f. sunlit space on 7 ac across from Sharon Cntry Club. Specimen trees incl 3 magnificent Katsura trees.#1780
This property is off market, which means it's not currently listed for sale or rent on Zillow. This may be different from what's available on other websites or public sources.

