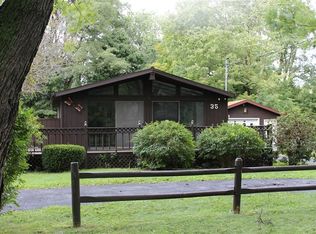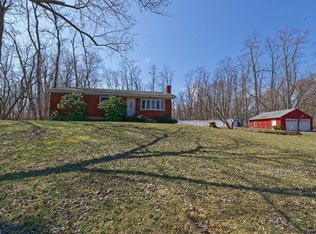Welcome to Altamont Road; a completely renovated home from top to bottom, inside & out! Enjoy the most tasteful finishes w/exquisite kitchen, baths, flooring, lighting & layout! The completely finished walk out lower level boasts rec rooms, laundry, 2 car garage & storage! Situated on a 1.4 Acre wooded lot in the heart of Voorheesville! Minutes from the rail trail, area shops & Indian Ladder! *48 Hour Contingency in Place*
This property is off market, which means it's not currently listed for sale or rent on Zillow. This may be different from what's available on other websites or public sources.

