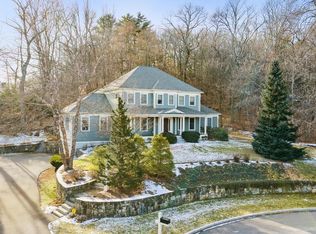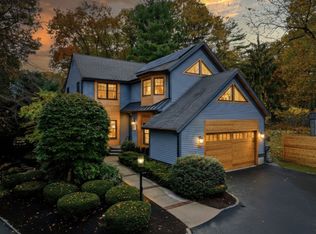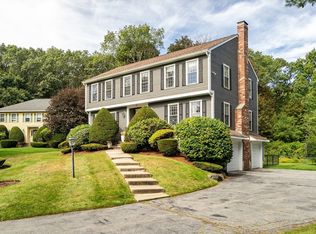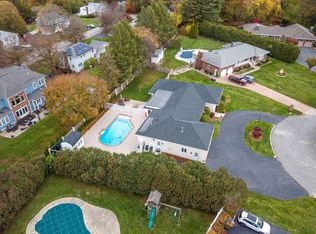OPEN HOUSE 1/11/2026 SUNDAY FROM 12:00-1:30 1. Luxurious 5-Bed Colonial Overlooking Dunback Meadow in Lexington 2. Grand Lexington Estate with Theater, Gourmet Kitchen & Meadow Views. 3. Timeless Elegance Meets Modern Luxury in Prime Lexington Location. 4. Stately 7,230 Sq Ft Home with Stunning Interiors & 4-Car Garage 5. Impeccable Lexington Colonial with Designer Finishes & Serene Views. Showings only after 11:30am Showings only Sunday and during open houses.
For sale
$2,850,000
34 Allen St, Lexington, MA 02421
5beds
7,230sqft
Est.:
Single Family Residence
Built in 2005
0.77 Acres Lot
$2,801,900 Zestimate®
$394/sqft
$-- HOA
What's special
Designer finishesOverlooking dunback meadowSerene viewsMeadow viewsGourmet kitchenTimeless eleganceModern luxury
- 102 days |
- 1,017 |
- 27 |
Zillow last checked: 8 hours ago
Listing updated: January 12, 2026 at 12:05am
Listed by:
Tony Viscione 978-930-1489,
Keller Williams Realty Boston Northwest 781-862-2800,
Carl Christenson 781-264-5477
Source: MLS PIN,MLS#: 73429850
Tour with a local agent
Facts & features
Interior
Bedrooms & bathrooms
- Bedrooms: 5
- Bathrooms: 7
- Full bathrooms: 4
- 1/2 bathrooms: 3
- Main level bedrooms: 1
Primary bedroom
- Features: Bathroom - Full, Bathroom - Double Vanity/Sink, Coffered Ceiling(s), Closet - Linen, Walk-In Closet(s), Flooring - Wall to Wall Carpet, Balcony / Deck, Balcony - Exterior, Cable Hookup, Double Vanity, Dressing Room, High Speed Internet Hookup, Recessed Lighting, Lighting - Overhead, Crown Molding
- Level: Second
- Area: 336
- Dimensions: 24 x 14
Bedroom 2
- Features: Bathroom - Full, Closet, Flooring - Wall to Wall Carpet, Cable Hookup, Recessed Lighting, Lighting - Overhead
- Level: Second
- Area: 260
- Dimensions: 13 x 20
Bedroom 3
- Features: Bathroom - Full, Closet, Flooring - Wall to Wall Carpet, Cable Hookup, High Speed Internet Hookup, Recessed Lighting
- Level: Second
- Area: 238
- Dimensions: 14 x 17
Bedroom 4
- Features: Bathroom - Full, Closet, Flooring - Wall to Wall Carpet, Cable Hookup, High Speed Internet Hookup, Recessed Lighting
- Level: Second
- Area: 304
- Dimensions: 16 x 19
Bedroom 5
- Features: Bathroom - Full, Cable Hookup, High Speed Internet Hookup, Recessed Lighting
- Level: Main,First
- Area: 154
- Dimensions: 11 x 14
Primary bathroom
- Features: Yes
Bathroom 1
- Features: Bathroom - Full, Bathroom - Double Vanity/Sink, Bathroom - Tiled With Shower Stall, Bathroom - With Shower Stall, Vaulted Ceiling(s), Closet - Linen, Walk-In Closet(s), Closet, Flooring - Stone/Ceramic Tile, Jacuzzi / Whirlpool Soaking Tub, Recessed Lighting
- Level: Second
- Area: 266
- Dimensions: 14 x 19
Bathroom 2
- Features: Bathroom - Half
- Level: Second
- Area: 20
- Dimensions: 4 x 5
Bathroom 3
- Features: Bathroom - Full
- Level: Second
- Area: 54
- Dimensions: 6 x 9
Dining room
- Features: Flooring - Hardwood, Open Floorplan, Lighting - Overhead, Crown Molding
- Level: Main,First
- Area: 247
- Dimensions: 19 x 13
Family room
- Features: Bathroom - Half, Closet, Flooring - Wall to Wall Carpet, Flooring - Wood, Wet Bar, Cable Hookup, High Speed Internet Hookup, Open Floorplan, Recessed Lighting
- Level: Basement
- Area: 1044
- Dimensions: 29 x 36
Kitchen
- Features: Bathroom - Half, Flooring - Marble, Window(s) - Bay/Bow/Box, Window(s) - Picture, Dining Area, Pantry, Countertops - Stone/Granite/Solid, Kitchen Island, Breakfast Bar / Nook, Cabinets - Upgraded, Cable Hookup, Deck - Exterior, Exterior Access, High Speed Internet Hookup, Open Floorplan, Recessed Lighting, Second Dishwasher, Slider, Stainless Steel Appliances, Lighting - Pendant, Lighting - Overhead, Crown Molding, Closet - Double
- Level: Main,First
- Area: 252
- Dimensions: 14 x 18
Living room
- Features: Cathedral Ceiling(s), Coffered Ceiling(s), Flooring - Hardwood, Window(s) - Picture, Cable Hookup, High Speed Internet Hookup, Open Floorplan, Recessed Lighting, Lighting - Overhead, Crown Molding, Decorative Molding
- Level: Main,First
- Area: 456
- Dimensions: 19 x 24
Office
- Features: Flooring - Hardwood, Cable Hookup, High Speed Internet Hookup, Recessed Lighting, Crown Molding
- Level: Main
- Area: 132
- Dimensions: 12 x 11
Heating
- Forced Air, Oil, Propane
Cooling
- Central Air
Appliances
- Included: Water Heater, Tankless Water Heater, Range, Oven, Dishwasher, Disposal, Microwave, Refrigerator, Washer, Dryer, Range Hood, Plumbed For Ice Maker
- Laundry: Second Floor, Electric Dryer Hookup, Washer Hookup
Features
- Cable Hookup, High Speed Internet Hookup, Recessed Lighting, Crown Molding, Bathroom - Full, Bathroom - Half, Ceiling Fan(s), Home Office, Bathroom, Sun Room, Central Vacuum, Walk-up Attic, Internet Available - Broadband
- Flooring: Wood, Tile, Carpet, Marble, Flooring - Hardwood, Flooring - Wall to Wall Carpet
- Doors: Storm Door(s)
- Windows: Insulated Windows, Storm Window(s), Screens
- Basement: Full,Finished,Partially Finished,Interior Entry,Sump Pump,Concrete
- Number of fireplaces: 2
- Fireplace features: Dining Room, Living Room
Interior area
- Total structure area: 7,230
- Total interior livable area: 7,230 sqft
- Finished area above ground: 5,758
- Finished area below ground: 1,472
Property
Parking
- Total spaces: 19
- Parking features: Attached, Detached, Garage Door Opener, Paved Drive, Off Street, Paved
- Attached garage spaces: 4
- Uncovered spaces: 15
Features
- Patio & porch: Porch, Deck, Deck - Wood
- Exterior features: Porch, Deck, Deck - Wood, Balcony, Rain Gutters, Professional Landscaping, Sprinkler System, Screens
Lot
- Size: 0.77 Acres
- Features: Corner Lot, Wooded, Level
Details
- Parcel number: 548834
- Zoning: 0
Construction
Type & style
- Home type: SingleFamily
- Architectural style: Colonial
- Property subtype: Single Family Residence
Materials
- Frame, Brick, Stone
- Foundation: Concrete Perimeter
- Roof: Shingle
Condition
- Year built: 2005
Utilities & green energy
- Electric: 200+ Amp Service
- Sewer: Public Sewer
- Water: Public
- Utilities for property: for Gas Range, for Electric Dryer, Washer Hookup, Icemaker Connection
Green energy
- Energy efficient items: Thermostat
Community & HOA
Community
- Features: Public Transportation, Shopping, Pool, Tennis Court(s), Park, Walk/Jog Trails, Stable(s), Golf, Medical Facility, Laundromat, Bike Path, Conservation Area, Highway Access, House of Worship, Private School, Public School, T-Station
- Security: Security System
- Subdivision: Dunback Meadow
HOA
- Has HOA: No
Location
- Region: Lexington
Financial & listing details
- Price per square foot: $394/sqft
- Tax assessed value: $2,571,000
- Annual tax amount: $31,495
- Date on market: 10/3/2025
- Listing terms: Contract
- Exclusions: Tv’s, Tv Wall Mounts And Chandeliers In Hall Way, Dining Area, Sitting Area.
Estimated market value
$2,801,900
$2.66M - $2.94M
$7,219/mo
Price history
Price history
| Date | Event | Price |
|---|---|---|
| 1/8/2026 | Listed for sale | $2,850,000$394/sqft |
Source: MLS PIN #73429850 Report a problem | ||
| 12/17/2025 | Listing removed | $2,850,000$394/sqft |
Source: MLS PIN #73429850 Report a problem | ||
| 9/11/2025 | Listed for sale | $2,850,000$394/sqft |
Source: MLS PIN #73429850 Report a problem | ||
| 9/7/2025 | Listing removed | $2,850,000$394/sqft |
Source: MLS PIN #73315169 Report a problem | ||
| 8/14/2025 | Price change | $2,850,000-3.4%$394/sqft |
Source: MLS PIN #73315169 Report a problem | ||
Public tax history
Public tax history
| Year | Property taxes | Tax assessment |
|---|---|---|
| 2025 | $33,204 +5.4% | $2,715,000 +5.6% |
| 2024 | $31,495 +8.6% | $2,571,000 +15.2% |
| 2023 | $29,003 -3.9% | $2,231,000 +2.1% |
Find assessor info on the county website
BuyAbility℠ payment
Est. payment
$17,532/mo
Principal & interest
$14135
Property taxes
$2399
Home insurance
$998
Climate risks
Neighborhood: 02421
Nearby schools
GreatSchools rating
- 9/10Bridge Elementary SchoolGrades: K-5Distance: 1.2 mi
- 9/10Jonas Clarke Middle SchoolGrades: 6-8Distance: 0.3 mi
- 10/10Lexington High SchoolGrades: 9-12Distance: 1.2 mi
Schools provided by the listing agent
- Elementary: Bridge
- Middle: Clarke
- High: Lexington High
Source: MLS PIN. This data may not be complete. We recommend contacting the local school district to confirm school assignments for this home.
- Loading
- Loading



