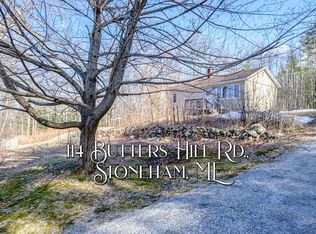Closed
$370,000
34 Allen Road, Stoneham, ME 04231
2beds
1,200sqft
Single Family Residence
Built in 1970
17 Acres Lot
$396,700 Zestimate®
$308/sqft
$2,259 Estimated rent
Home value
$396,700
$361,000 - $432,000
$2,259/mo
Zestimate® history
Loading...
Owner options
Explore your selling options
What's special
This recently updated ranch style home features stunning mountain views - with potential for even greater, panoramic vistas – on a sprawling 17-acre lot within the quaint western Maine town of Stoneham.
Follow your homesteading dreams with modern 2023 amenities, or let your imagination run wild with truly endless possibilities for this home set on an oversized lot in a serene, country setting. Recently added fruit trees, berries, and flower gardens, as well as chicken enclosures, could be the beginning of your pastoral adventure.
This property is ideally situated for enjoyment of western Maine's limitless outdoor recreation, the nearby White Mountain National Forest and beyond. Close proximity to the Oxford Hills region, Bethel/Newry, Bridgton, Fryeburg, North Conway, NH, and many other shopping and regional employment hubs, while still less than a 90-minute drive to Portland.
Approximate Distances
14 miles - Bethel
16 miles - Norway
18 miles - Bridgton
18 miles - South Paris
20 miles - Pleasant Mountain Ski Area
20 miles - Fryeburg
22 miles - Sunday River
Zillow last checked: 8 hours ago
Listing updated: January 13, 2025 at 07:08pm
Listed by:
EXP Realty
Bought with:
EXP Realty
Source: Maine Listings,MLS#: 1552187
Facts & features
Interior
Bedrooms & bathrooms
- Bedrooms: 2
- Bathrooms: 2
- Full bathrooms: 1
- 1/2 bathrooms: 1
Bedroom 1
- Level: First
Bedroom 2
- Level: First
Dining room
- Level: First
Kitchen
- Level: First
Laundry
- Level: First
Office
- Level: First
Heating
- Baseboard, Hot Water
Cooling
- None
Appliances
- Included: Cooktop, Dishwasher, Dryer, Microwave, Gas Range, Refrigerator, Washer, ENERGY STAR Qualified Appliances
Features
- 1st Floor Bedroom, Shower, Storage
- Flooring: Tile, Vinyl, Wood
- Basement: Interior Entry,Unfinished
- Number of fireplaces: 1
Interior area
- Total structure area: 1,200
- Total interior livable area: 1,200 sqft
- Finished area above ground: 1,200
- Finished area below ground: 0
Property
Parking
- Total spaces: 1
- Parking features: Paved, On Site, On Street
- Attached garage spaces: 1
- Has uncovered spaces: Yes
Accessibility
- Accessibility features: 32 - 36 Inch Doors
Features
- Has view: Yes
- View description: Fields, Mountain(s), Scenic, Trees/Woods
- Body of water: Keewaydin Lake
Lot
- Size: 17 Acres
- Features: Near Golf Course, Rural, Pasture, Rolling Slope, Wooded
Details
- Parcel number: STHMMR21L121
- Zoning: Residential
- Other equipment: Internet Access Available, Satellite Dish
Construction
Type & style
- Home type: SingleFamily
- Architectural style: Ranch
- Property subtype: Single Family Residence
Materials
- Wood Frame, Clapboard
- Roof: Shingle
Condition
- Year built: 1970
Utilities & green energy
- Electric: On Site, Circuit Breakers
- Sewer: Private Sewer
- Water: Private
Green energy
- Energy efficient items: LED Light Fixtures
Community & neighborhood
Location
- Region: Stoneham
Price history
| Date | Event | Price |
|---|---|---|
| 3/21/2023 | Sold | $370,000+5.7%$308/sqft |
Source: | ||
| 2/21/2023 | Pending sale | $350,000$292/sqft |
Source: | ||
| 2/9/2023 | Listed for sale | $350,000+16.7%$292/sqft |
Source: | ||
| 5/14/2021 | Sold | $300,000$250/sqft |
Source: | ||
| 2/4/2021 | Listing removed | $300,000$250/sqft |
Source: | ||
Public tax history
| Year | Property taxes | Tax assessment |
|---|---|---|
| 2024 | $983 -4% | $153,547 +9.5% |
| 2023 | $1,024 -12.9% | $140,279 +5.3% |
| 2022 | $1,176 -6.1% | $133,179 |
Find assessor info on the county website
Neighborhood: 04231
Nearby schools
GreatSchools rating
- 5/10New Suncook SchoolGrades: PK-4Distance: 9.5 mi
- 5/10Molly Ockett SchoolGrades: PK-8Distance: 17 mi

Get pre-qualified for a loan
At Zillow Home Loans, we can pre-qualify you in as little as 5 minutes with no impact to your credit score.An equal housing lender. NMLS #10287.
