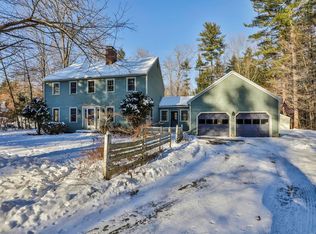Charming Log Home in desirable Bow. You'll love the country setting and close proximity to Gosling Field, where you'll have access to walking trails and other activities. Picture yourself eating dinner in the large dining room with cathedral ceiling, warm wood flooring and beautiful field stone fireplace. A wood burning stove will keep you warm and cozy in the winter and cut down on heating bills. The Mitsubishi Mini Split supplies air conditioning and an additional heat source. Enter into the bright and sunny living room with 3 walls of windows, relax and enjoy. Full bath along with one of the bedrooms is on the first floor. A 2nd bedroom, currently being used as an office, is on the 2nd floor. This floor overlooks the dining room by way of a unique catwalk. A roomy bonus room in the basement with new flooring, which is currently being used as a master bedroom, can be a family room, man cave, office, whatever works for you! A detached 2 car carport could be converted to a garage, if you desire. This home sits on a large level lot in beautiful Bow, conveniently located with easy access to Rtes 89 and 93. Newer roof and septic. Come and take a look and fall in love, this won't last long! Be sure to check out the 3D tour! Please follow covid-19 showing protocol. See notes. Gloves, booties and sanitizer available in the kitchen. Thank you. 2 bedroom septic
This property is off market, which means it's not currently listed for sale or rent on Zillow. This may be different from what's available on other websites or public sources.
