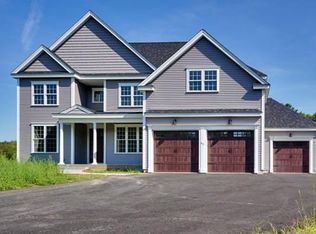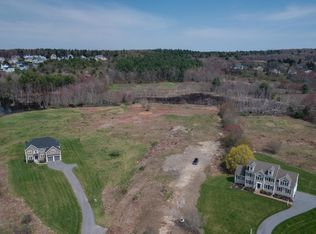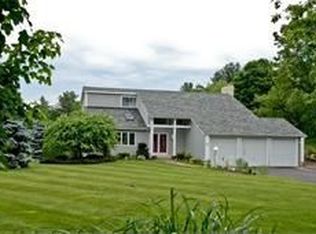Sold for $994,000
$994,000
34 Adams Rd, Grafton, MA 01519
4beds
4,190sqft
Single Family Residence
Built in 2012
1.19 Acres Lot
$1,015,300 Zestimate®
$237/sqft
$4,866 Estimated rent
Home value
$1,015,300
$924,000 - $1.11M
$4,866/mo
Zestimate® history
Loading...
Owner options
Explore your selling options
What's special
Young beautiful Custom-Built Colonial located in desirable N. Grafton. Overlooks Miscoe Brook Preserve Conservation area with spectacular views. It sits on a premium lot with a flat back yard large enough to put in a pool or enjoy out-door events. This well cared for quality built home offers an open floor plan with real hardwood floors & upgrades galore. Beautiful kitchen, large living area with vaulted ceiling & gas fireplace. Gracious master suite with tray ceiling, sitting area, 2 walk-in closets, & luxurious master bath. The finished walk up 3rd floor is perfect for an in-home office or extra 5th bedroom with a/c, heat, ceiling fans, recessed lighting & full windows. There is a finished walkout basement which can be used for any purpose that fits your lifestyle, great for entertaining. This is an easy maintenance home. 3 car bay garage just off the kitchen. Near commuter train & major roads.
Zillow last checked: 8 hours ago
Listing updated: July 24, 2025 at 12:38pm
Listed by:
Theodora Choros 508-353-8411,
Isos Realty, LLC 508-353-8411,
Theodora Choros 508-353-8411
Bought with:
The Stollman Tanzer Team
Keller Williams Elite - Sharon
Source: MLS PIN,MLS#: 73374462
Facts & features
Interior
Bedrooms & bathrooms
- Bedrooms: 4
- Bathrooms: 3
- Full bathrooms: 2
- 1/2 bathrooms: 1
- Main level bathrooms: 1
Primary bedroom
- Features: Bathroom - Full, Bathroom - Double Vanity/Sink, Skylight, Ceiling Fan(s), Vaulted Ceiling(s), Closet - Linen, Walk-In Closet(s), Flooring - Hardwood, Flooring - Stone/Ceramic Tile, Window(s) - Picture, Hot Tub / Spa, Attic Access, Cable Hookup, Double Vanity, High Speed Internet Hookup, Recessed Lighting, Lighting - Overhead, Tray Ceiling(s)
- Level: Second
- Area: 588
- Dimensions: 21 x 28
Bedroom 2
- Features: Flooring - Hardwood, Lighting - Overhead, Closet - Double
- Level: Second
- Area: 156
- Dimensions: 13 x 12
Bedroom 3
- Features: Flooring - Hardwood, Lighting - Overhead, Closet - Double
- Level: Second
- Area: 156
- Dimensions: 13 x 12
Bedroom 4
- Features: Flooring - Hardwood, Lighting - Overhead, Closet - Double
- Level: Second
- Area: 130
- Dimensions: 13 x 10
Bedroom 5
- Features: Ceiling Fan(s), Closet/Cabinets - Custom Built, Flooring - Laminate, Attic Access, High Speed Internet Hookup, Recessed Lighting, Lighting - Overhead
- Level: Third
- Area: 182
- Dimensions: 13 x 14
Primary bathroom
- Features: Yes
Bathroom 1
- Features: Bathroom - Half, Flooring - Stone/Ceramic Tile, Countertops - Stone/Granite/Solid, Lighting - Overhead
- Level: Main,First
Bathroom 2
- Features: Bathroom - Full, Bathroom - Tiled With Tub & Shower, Skylight, Cathedral Ceiling(s), Closet - Linen, Flooring - Stone/Ceramic Tile, Window(s) - Bay/Bow/Box, Jacuzzi / Whirlpool Soaking Tub, Double Vanity, Lighting - Pendant, Lighting - Overhead, Closet - Double
- Level: Second
Bathroom 3
- Features: Bathroom - Full, Bathroom - With Tub & Shower, Vaulted Ceiling(s), Closet - Linen, Flooring - Stone/Ceramic Tile, Countertops - Stone/Granite/Solid, Lighting - Pendant, Lighting - Overhead
- Level: Second
Dining room
- Features: Flooring - Hardwood, Wainscoting, Lighting - Pendant, Crown Molding
- Level: Main,First
- Area: 156
- Dimensions: 13 x 12
Family room
- Features: Cathedral Ceiling(s), Ceiling Fan(s), Flooring - Hardwood, Cable Hookup, High Speed Internet Hookup, Open Floorplan, Recessed Lighting, Lighting - Overhead, Half Vaulted Ceiling(s)
- Level: Main,First
- Area: 286
- Dimensions: 13 x 22
Kitchen
- Features: Flooring - Hardwood, Dining Area, Balcony / Deck, Pantry, Countertops - Stone/Granite/Solid, Kitchen Island, Cabinets - Upgraded, Open Floorplan, Recessed Lighting, Slider, Stainless Steel Appliances, Gas Stove, Lighting - Pendant, Closet - Double
- Level: Main,First
- Area: 294
- Dimensions: 21 x 14
Living room
- Features: Flooring - Hardwood, Wainscoting, Lighting - Overhead, Crown Molding
- Level: Main,First
- Area: 132
- Dimensions: 12 x 11
Heating
- Central, Forced Air, Propane, Other
Cooling
- Central Air, Dual, Other
Appliances
- Included: Water Heater, Microwave, ENERGY STAR Qualified Refrigerator, ENERGY STAR Qualified Dryer, ENERGY STAR Qualified Dishwasher, ENERGY STAR Qualified Washer, Range Hood, Range, Oven, Plumbed For Ice Maker
- Laundry: Closet/Cabinets - Custom Built, Flooring - Stone/Ceramic Tile, Main Level, Electric Dryer Hookup, First Floor, Washer Hookup
Features
- Ceiling Fan(s), Recessed Lighting, Lighting - Overhead, Wainscoting, Crown Molding, Bonus Room, Foyer, Walk-up Attic, Internet Available - Unknown
- Flooring: Tile, Hardwood, Laminate, Flooring - Hardwood
- Doors: Pocket Door, Insulated Doors
- Windows: Insulated Windows, Screens
- Basement: Full,Finished,Walk-Out Access,Interior Entry,Radon Remediation System
- Number of fireplaces: 1
- Fireplace features: Family Room
Interior area
- Total structure area: 4,190
- Total interior livable area: 4,190 sqft
- Finished area above ground: 3,390
- Finished area below ground: 800
Property
Parking
- Total spaces: 9
- Parking features: Attached, Garage Door Opener, Storage, Workshop in Garage, Garage Faces Side, Insulated, Oversized, Paved Drive, Shared Driveway, Off Street, Driveway, Paved
- Attached garage spaces: 3
- Uncovered spaces: 6
Accessibility
- Accessibility features: No
Features
- Patio & porch: Deck
- Exterior features: Deck, Rain Gutters, Professional Landscaping, Screens
- Has view: Yes
- View description: Scenic View(s)
- Waterfront features: Lake/Pond, Beach Ownership(Public)
Lot
- Size: 1.19 Acres
- Features: Easements, Underground Storage Tank, Level
Details
- Parcel number: 4664336
- Zoning: Res
Construction
Type & style
- Home type: SingleFamily
- Architectural style: Colonial
- Property subtype: Single Family Residence
Materials
- Frame, Conventional (2x4-2x6)
- Foundation: Concrete Perimeter
- Roof: Shingle
Condition
- Year built: 2012
Utilities & green energy
- Electric: Circuit Breakers, 200+ Amp Service
- Sewer: Inspection Required for Sale, Private Sewer
- Water: Private
- Utilities for property: for Gas Range, for Gas Oven, for Electric Dryer, Washer Hookup, Icemaker Connection
Green energy
- Energy efficient items: Thermostat
Community & neighborhood
Community
- Community features: Shopping, Park, Walk/Jog Trails, Stable(s), Golf, Medical Facility, Conservation Area, Highway Access, House of Worship, Public School, T-Station, University
Location
- Region: Grafton
Other
Other facts
- Road surface type: Paved
Price history
| Date | Event | Price |
|---|---|---|
| 7/16/2025 | Sold | $994,000-0.6%$237/sqft |
Source: MLS PIN #73374462 Report a problem | ||
| 5/30/2025 | Contingent | $999,999$239/sqft |
Source: MLS PIN #73374462 Report a problem | ||
| 5/3/2025 | Price change | $999,999-2.4%$239/sqft |
Source: MLS PIN #73296714 Report a problem | ||
| 4/18/2025 | Price change | $1,025,000-4.7%$245/sqft |
Source: MLS PIN #73296714 Report a problem | ||
| 3/24/2025 | Price change | $1,075,000-6.5%$257/sqft |
Source: MLS PIN #73296714 Report a problem | ||
Public tax history
| Year | Property taxes | Tax assessment |
|---|---|---|
| 2025 | $13,098 +0.6% | $939,600 +3.3% |
| 2024 | $13,014 +9.1% | $909,400 +19.8% |
| 2023 | $11,924 +5.3% | $759,000 +13.1% |
Find assessor info on the county website
Neighborhood: 01519
Nearby schools
GreatSchools rating
- 7/10North Street Elementary SchoolGrades: 2-6Distance: 1.3 mi
- 8/10Grafton Middle SchoolGrades: 7-8Distance: 2.1 mi
- 8/10Grafton High SchoolGrades: 9-12Distance: 2.2 mi
Schools provided by the listing agent
- Elementary: North/North St.
- Middle: Grafton
- High: Grafton
Source: MLS PIN. This data may not be complete. We recommend contacting the local school district to confirm school assignments for this home.
Get a cash offer in 3 minutes
Find out how much your home could sell for in as little as 3 minutes with a no-obligation cash offer.
Estimated market value$1,015,300
Get a cash offer in 3 minutes
Find out how much your home could sell for in as little as 3 minutes with a no-obligation cash offer.
Estimated market value
$1,015,300


