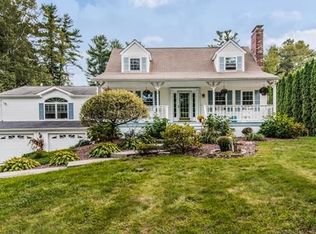Sold for $440,000 on 04/16/24
$440,000
34 A F Putnam Rd, Charlton, MA 01507
3beds
1,405sqft
Single Family Residence
Built in 1993
1.43 Acres Lot
$481,100 Zestimate®
$313/sqft
$2,755 Estimated rent
Home value
$481,100
$452,000 - $510,000
$2,755/mo
Zestimate® history
Loading...
Owner options
Explore your selling options
What's special
Hard to find one level living! Contemporary ranch has a huge yard with trees framing the lot for privacy. Open floorplan with vaulted, skylight ceilings in the kitchen/dining area has back yard access thru sliders to deck & it is open to the fireplaced living room. 3 bedrooms & 2 full baths are good sizes. The main bedroom has a pretty bow window at the headboard, 2 closets & a full bath. 1st floor laundry is conveniently located off the kitchen in a sunny mudroom with deck access. Title 5 done! 2 car garage enters into the lower level. Finish the lower level for even more space! You will love how the home is set off the road & it still has a big back yard. Lots of gardens & perennials are planted all over. Ready to replace above ground pool where electrical power/decking remains. Located near Buffumville state Park on the Oxford/Dudley side of town for easy access to all schools, RT 395, Home Depot & Market Basket. Seller is able to move quickly, if that helps the buyer.
Zillow last checked: 8 hours ago
Listing updated: April 16, 2024 at 01:34pm
Listed by:
Diane Dabrowski 508-479-2340,
ERA Key Realty Services - Alliance Realty, Inc. 508-234-0550
Bought with:
Kim Synott
1 Worcester Homes
Source: MLS PIN,MLS#: 73207256
Facts & features
Interior
Bedrooms & bathrooms
- Bedrooms: 3
- Bathrooms: 2
- Full bathrooms: 2
Primary bedroom
- Features: Bathroom - Full, Walk-In Closet(s), Closet, Flooring - Wall to Wall Carpet, Window(s) - Bay/Bow/Box
- Level: First
Bedroom 2
- Features: Closet, Flooring - Wall to Wall Carpet
- Level: First
Bedroom 3
- Features: Closet, Flooring - Wall to Wall Carpet
- Level: First
Primary bathroom
- Features: Yes
Bathroom 1
- Features: Bathroom - Full, Bathroom - With Tub, Ceiling Fan(s), Flooring - Laminate
- Level: First
Bathroom 2
- Features: Bathroom - Full, Bathroom - With Tub, Flooring - Vinyl
- Level: First
Kitchen
- Features: Skylight, Vaulted Ceiling(s), Flooring - Vinyl, Dining Area, Kitchen Island, Country Kitchen, Deck - Exterior, Exterior Access, Open Floorplan, Slider
- Level: Main,First
Living room
- Features: Flooring - Wall to Wall Carpet, Window(s) - Bay/Bow/Box
- Level: First
Heating
- Baseboard, Oil, Extra Flue
Cooling
- Other
Appliances
- Laundry: Dryer Hookup - Electric, Washer Hookup, First Floor, Electric Dryer Hookup
Features
- Attic Access, Mud Room
- Flooring: Vinyl, Carpet, Vinyl / VCT, Flooring - Vinyl
- Doors: Insulated Doors
- Windows: Insulated Windows
- Basement: Full,Walk-Out Access,Interior Entry,Garage Access,Concrete
- Number of fireplaces: 1
- Fireplace features: Living Room
Interior area
- Total structure area: 1,405
- Total interior livable area: 1,405 sqft
Property
Parking
- Total spaces: 16
- Parking features: Under, Garage Door Opener, Workshop in Garage, Oversized, Off Street, Stone/Gravel
- Attached garage spaces: 2
- Uncovered spaces: 14
Accessibility
- Accessibility features: No
Features
- Patio & porch: Porch, Deck - Wood
- Exterior features: Porch, Deck - Wood, Rain Gutters, Stone Wall
- Waterfront features: Lake/Pond, Other (See Remarks), 1/2 to 1 Mile To Beach, Beach Ownership(Public)
- Frontage length: 175.00
Lot
- Size: 1.43 Acres
- Features: Level
Details
- Foundation area: 1400
- Parcel number: M:0073 B:000B L:000033,1480736
- Zoning: A
Construction
Type & style
- Home type: SingleFamily
- Architectural style: Contemporary,Ranch
- Property subtype: Single Family Residence
Materials
- Frame
- Foundation: Concrete Perimeter
- Roof: Shingle
Condition
- Year built: 1993
Utilities & green energy
- Electric: Circuit Breakers, 200+ Amp Service
- Sewer: Private Sewer
- Water: Private
- Utilities for property: for Electric Range, for Electric Oven, for Electric Dryer, Washer Hookup
Community & neighborhood
Community
- Community features: Public Transportation, Shopping, Park, Golf, Medical Facility, Laundromat, House of Worship, Private School, Public School
Location
- Region: Charlton
- Subdivision: near Buffumville State park/partridge hill
Other
Other facts
- Listing terms: Contract
- Road surface type: Paved
Price history
| Date | Event | Price |
|---|---|---|
| 4/16/2024 | Sold | $440,000+1.1%$313/sqft |
Source: MLS PIN #73207256 | ||
| 3/5/2024 | Contingent | $435,000$310/sqft |
Source: MLS PIN #73207256 | ||
| 3/1/2024 | Listed for sale | $435,000+295.5%$310/sqft |
Source: MLS PIN #73207256 | ||
| 2/10/1993 | Sold | $110,000$78/sqft |
Source: Public Record | ||
Public tax history
| Year | Property taxes | Tax assessment |
|---|---|---|
| 2025 | $4,262 +2.8% | $382,900 +4.7% |
| 2024 | $4,146 +2.5% | $365,600 +10% |
| 2023 | $4,045 +11.9% | $332,400 +22.2% |
Find assessor info on the county website
Neighborhood: 01507
Nearby schools
GreatSchools rating
- 7/10Heritage SchoolGrades: 2-4Distance: 1.7 mi
- 4/10Charlton Middle SchoolGrades: 5-8Distance: 2.1 mi
- 6/10Shepherd Hill Regional High SchoolGrades: 9-12Distance: 3.8 mi
Schools provided by the listing agent
- Elementary: Char Elementary
- Middle: Charlton Middle
- High: Shepherd Hl/Bp
Source: MLS PIN. This data may not be complete. We recommend contacting the local school district to confirm school assignments for this home.

Get pre-qualified for a loan
At Zillow Home Loans, we can pre-qualify you in as little as 5 minutes with no impact to your credit score.An equal housing lender. NMLS #10287.
Sell for more on Zillow
Get a free Zillow Showcase℠ listing and you could sell for .
$481,100
2% more+ $9,622
With Zillow Showcase(estimated)
$490,722