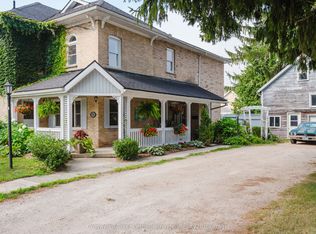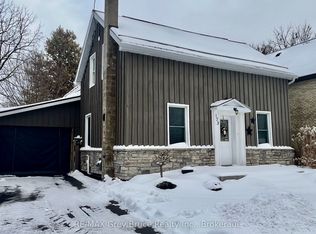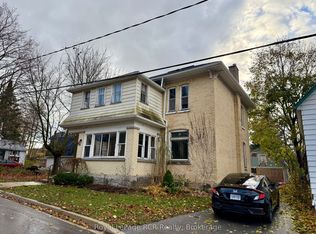Sold for $365,000 on 02/05/25
C$365,000
34 7th St SW, Arran Elderslie, ON N0G 1L0
2beds
2,001sqft
Single Family Residence, Residential
Built in ----
10,291.05 Square Feet Lot
$-- Zestimate®
C$182/sqft
$-- Estimated rent
Home value
Not available
Estimated sales range
Not available
Not available
Loading...
Owner options
Explore your selling options
What's special
Look no further! Rarely offered full brick detached situated on a corner square lot conveniently located in-town mins to schools, parks, eateries, shopping, & recreation! Property offers 2bed + loft, 2 full bath approx 2000ft of living space. Front door entry opens onto bright foyers adjacent to the front living room O/L the front yard. Formal dining space w/ woodstove providing a cozy ambience. Eat-in kitchen ideal for growing families W/O side-entrance to garage. Rear family room w/ 3-pc ensuite & sliding door access to backyard can be used as a guest bedroom/ office/ nursery. Venture upstairs to the large loft flex space ideal for family space, home office, nursery or kids play area. Explore further to find 2 spacious bedrooms & 3-pc bath. Full size unfinished bsmt with potential for sep-entrance can be converted to rec space, in-law suite, or rental. Huge fenced backyard excellent for buyers looking to host & all pet lovers. Calling all first-time home buyers, DIY-enthusiasts, & handyman looking to add some TLC to transform this property into their dream home while earning sweat equity! Live in close proximity to all amenities & short drives to Collingwood, Port Elgin, Tobermory, Owen sound & much more! Brand new Viessmann Combi Boiler heating system.
Zillow last checked: 8 hours ago
Listing updated: August 20, 2025 at 12:16pm
Listed by:
Bryan Jaskolka, Salesperson,
CMI REAL ESTATE INC
Source: ITSO,MLS®#: 40684021Originating MLS®#: Cornerstone Association of REALTORS®
Facts & features
Interior
Bedrooms & bathrooms
- Bedrooms: 2
- Bathrooms: 2
- Full bathrooms: 2
- Main level bathrooms: 1
Other
- Level: Second
Bedroom
- Level: Second
Bathroom
- Features: 3-Piece
- Level: Main
Bathroom
- Features: 3-Piece
- Level: Second
Dining room
- Level: Main
Family room
- Features: 3-Piece
- Level: Main
Kitchen
- Level: Main
Living room
- Level: Main
Loft
- Level: Second
Other
- Level: Main
Heating
- Natural Gas, Other
Cooling
- None
Appliances
- Included: Water Heater
- Laundry: Main Level
Features
- In-law Capability
- Basement: Full,Unfinished
- Has fireplace: Yes
- Fireplace features: Living Room
Interior area
- Total structure area: 2,001
- Total interior livable area: 2,001 sqft
- Finished area above ground: 2,001
Property
Parking
- Total spaces: 3
- Parking features: Detached Garage, Gravel, Private Drive Double Wide
- Garage spaces: 1
- Uncovered spaces: 2
Features
- Patio & porch: Deck, Patio, Porch
- Exterior features: Controlled Entry, Landscaped, Recreational Area
- Has view: Yes
- View description: City, Clear, Garden, Panoramic, Park/Greenbelt
- Frontage type: North
- Frontage length: 99.00
Lot
- Size: 10,291 sqft
- Dimensions: 103.95 x 99
- Features: Urban, Corner Lot, Highway Access, Landscaped, Park, Schools
Details
- Parcel number: 331830462
- Zoning: R2
Construction
Type & style
- Home type: SingleFamily
- Architectural style: Two Story
- Property subtype: Single Family Residence, Residential
Materials
- Brick
- Foundation: Stone
- Roof: Asphalt Shing
Condition
- 100+ Years
- New construction: No
Utilities & green energy
- Sewer: Sewer (Municipal)
- Water: Municipal
Community & neighborhood
Location
- Region: Arran Elderslie
Price history
| Date | Event | Price |
|---|---|---|
| 2/5/2025 | Sold | C$365,000C$182/sqft |
Source: ITSO #40684021 | ||
Public tax history
Tax history is unavailable.
Neighborhood: N0G
Nearby schools
GreatSchools rating
No schools nearby
We couldn't find any schools near this home.


