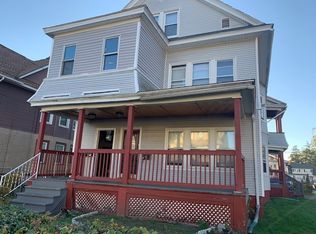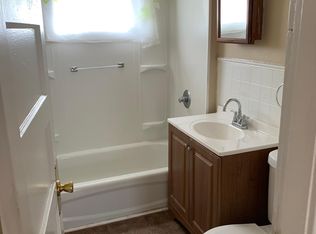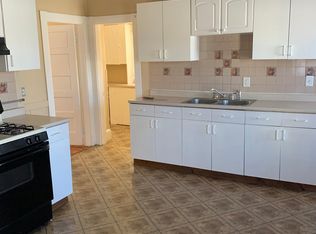Perfect for owner occupied or investment, this is a money maker with so many newer improvements....Newer first and second floor boiler, hot water heaters, roof and much more...Separate utilities. Third floor can be combined with 2nd floor, increasing number of bedrooms and baths to second floor... currently 3rd floor and 1st floor is vacant.
This property is off market, which means it's not currently listed for sale or rent on Zillow. This may be different from what's available on other websites or public sources.


