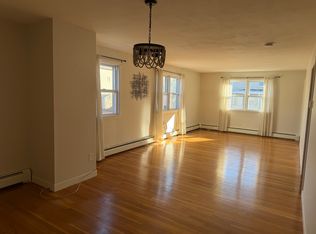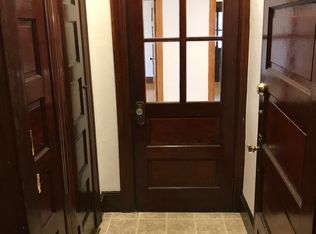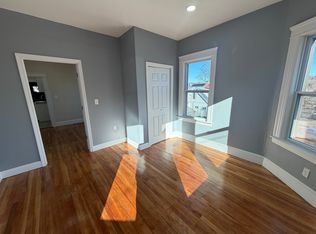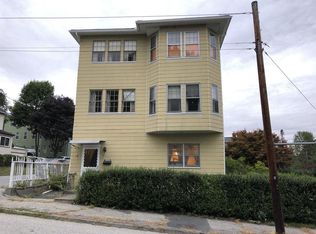Sold for $748,086
$748,086
34-36 Stebbins St, Worcester, MA 01607
6beds
4,037sqft
3 Family - 3 Units Up/Down
Built in 1923
-- sqft lot
$-- Zestimate®
$185/sqft
$2,360 Estimated rent
Home value
Not available
Estimated sales range
Not available
$2,360/mo
Zestimate® history
Loading...
Owner options
Explore your selling options
What's special
Fantastic Investment Opportunity in Worcester! This well-maintained 3-family home is perfect for both investors and owner-occupants. Unit one offers a unique layout with two bedrooms, including one with a walk-in closet, a spacious kitchen, and a combined living/dining area, along with a full bath. Units two and three share the same functional design, featuring a comfortable living room, dining room, and screened balcony, plus two generously sized bedrooms. All units include in-unit laundry for added convenience. Big ticket updates include a newer roof and newer heating system on first floor and newer gas on gas heaters on the 2nd and 3rd floors! With plenty of off-street parking, this property presents a prime opportunity for rental income! Commuter’s dream, easy access to Route 146! Don’t miss out on this exceptional investment!
Zillow last checked: 8 hours ago
Listing updated: October 18, 2024 at 12:27pm
Listed by:
The Balestracci Group 508-615-8091,
Lamacchia Realty, Inc. 508-832-5324,
Matthew Jette 978-361-5798
Bought with:
The Riel Estate Team
Keller Williams Pinnacle Central
Source: MLS PIN,MLS#: 73280386
Facts & features
Interior
Bedrooms & bathrooms
- Bedrooms: 6
- Bathrooms: 3
- Full bathrooms: 3
Heating
- Baseboard, Natural Gas
Cooling
- Window Unit(s), None, Wall Unit(s)
Appliances
- Included: Range, Refrigerator, Washer, Dryer
- Laundry: Electric Dryer Hookup, Washer Hookup
Features
- Ceiling Fan(s), Storage, Upgraded Countertops, Walk-In Closet(s), Bathroom With Tub & Shower, Smart Thermostat, Living Room, Kitchen, Dining Room, Laundry Room
- Flooring: Tile, Laminate, Hardwood
- Doors: Storm Door(s)
- Basement: Full,Interior Entry,Concrete,Unfinished
- Has fireplace: No
Interior area
- Total structure area: 4,037
- Total interior livable area: 4,037 sqft
Property
Parking
- Total spaces: 6
- Parking features: Paved
- Uncovered spaces: 6
Features
- Exterior features: Rain Gutters
Lot
- Size: 8,100 sqft
- Features: Corner Lot, Cleared, Gentle Sloping, Level
Details
- Additional structures: Shed(s)
- Foundation area: 0
- Parcel number: M:10 B:045 L:00004
- Zoning: RL-7
Construction
Type & style
- Home type: MultiFamily
- Property subtype: 3 Family - 3 Units Up/Down
Materials
- Frame
- Foundation: Concrete Perimeter
- Roof: Shingle
Condition
- Year built: 1923
Utilities & green energy
- Electric: Circuit Breakers, 100 Amp Service
- Sewer: Public Sewer
- Water: Public
- Utilities for property: for Gas Range, for Gas Oven, for Electric Dryer, Washer Hookup
Green energy
- Energy efficient items: Thermostat
Community & neighborhood
Community
- Community features: Public Transportation, Shopping, Park, Walk/Jog Trails, Laundromat, Bike Path, Highway Access, House of Worship, Private School, Public School, University
Location
- Region: Worcester
HOA & financial
Other financial information
- Total actual rent: 5100
Other
Other facts
- Road surface type: Paved
Price history
| Date | Event | Price |
|---|---|---|
| 10/18/2024 | Sold | $748,086+7%$185/sqft |
Source: MLS PIN #73280386 Report a problem | ||
| 8/28/2024 | Contingent | $699,000$173/sqft |
Source: MLS PIN #73280386 Report a problem | ||
| 8/21/2024 | Listed for sale | $699,000$173/sqft |
Source: MLS PIN #73280386 Report a problem | ||
Public tax history
Tax history is unavailable.
Neighborhood: 01607
Nearby schools
GreatSchools rating
- 4/10Quinsigamond SchoolGrades: PK-6Distance: 0.1 mi
- 4/10University Pk Campus SchoolGrades: 7-12Distance: 1.6 mi
- 5/10Jacob Hiatt Magnet SchoolGrades: PK-6Distance: 1.7 mi
Get pre-qualified for a loan
At Zillow Home Loans, we can pre-qualify you in as little as 5 minutes with no impact to your credit score.An equal housing lender. NMLS #10287.



