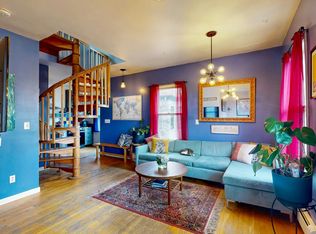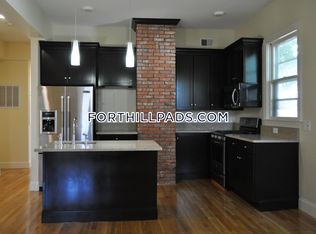Sold for $579,000 on 05/27/25
$579,000
34-36 Juniper St #3, Roxbury, MA 02119
2beds
1,240sqft
Condominium
Built in 1905
-- sqft lot
$-- Zestimate®
$467/sqft
$-- Estimated rent
Home value
Not available
Estimated sales range
Not available
Not available
Zestimate® history
Loading...
Owner options
Explore your selling options
What's special
Discover your treetop oasis in Boston's hidden gem - Fort Hill! This penthouse duplex condo offers sweeping city views and an unforgettable blend of personality, warmth, and charm. Sunlight floods the space through high ceilings, skylights, and gleaming hardwood floors. Pet friendly also!The main level features a spacious living room, a cozy breakfast nook, and a stylish, upgraded kitchen. Upstairs, retreat to two large bedrooms, including a massive primary suite with cozy sitting area, an airy bathroom, and a private deck. Plus, enjoy a massive basement storage area and private outdoor space.Fort Hill is a vibrant, historically significant neighborhood, rich in culture and diversity. Nestled between Jamaica Plain, South End, Mission Hill, and Nubian Square, it’s surrounded by parks, trails, and green space. With easy access to the Orange and Silver lines, your city oasis awaits. Don’t miss this unique opportunity!
Zillow last checked: 8 hours ago
Listing updated: May 27, 2025 at 11:26am
Listed by:
O'Connor & Highland 508-251-9667,
Keller Williams Realty Boston-Metro | Back Bay 617-542-0012,
Jason D. Highland 781-789-7569
Bought with:
Dare Aladesanmi
Compass
Source: MLS PIN,MLS#: 73353505
Facts & features
Interior
Bedrooms & bathrooms
- Bedrooms: 2
- Bathrooms: 1
- Full bathrooms: 1
Primary bedroom
- Features: Bathroom - 1/4, Closet, Flooring - Hardwood, Window(s) - Bay/Bow/Box
- Level: Second
- Area: 440
- Dimensions: 20 x 22
Bedroom 2
- Features: Flooring - Hardwood, Window(s) - Bay/Bow/Box
- Level: Second
- Area: 160
- Dimensions: 16 x 10
Bathroom 1
- Features: Bathroom - Full, Bathroom - Tiled With Tub, Flooring - Stone/Ceramic Tile
- Level: Second
- Area: 100
- Dimensions: 10 x 10
Dining room
- Features: Flooring - Hardwood, Window(s) - Bay/Bow/Box, Open Floorplan
- Level: First
- Area: 48
- Dimensions: 8 x 6
Kitchen
- Features: Flooring - Hardwood, Window(s) - Bay/Bow/Box, Open Floorplan, Stainless Steel Appliances
- Level: First
- Area: 96
- Dimensions: 12 x 8
Living room
- Features: Flooring - Hardwood, Window(s) - Bay/Bow/Box, Open Floorplan
- Level: First
- Area: 221
- Dimensions: 13 x 17
Heating
- Baseboard
Cooling
- Window Unit(s)
Features
- Closet, Loft
- Flooring: Wood, Flooring - Hardwood
- Has basement: Yes
- Has fireplace: No
- Common walls with other units/homes: No One Above
Interior area
- Total structure area: 1,240
- Total interior livable area: 1,240 sqft
- Finished area above ground: 1,240
Property
Parking
- Parking features: Off Street
Features
- Patio & porch: Porch
- Exterior features: Balcony / Deck, Porch, Balcony
Lot
- Size: 1,240 sqft
Details
- Parcel number: W:09 P:03746 S:006,4277310
- Zoning: CD
Construction
Type & style
- Home type: Condo
- Property subtype: Condominium
Materials
- Roof: Shingle
Condition
- Year built: 1905
Utilities & green energy
- Sewer: Public Sewer
- Water: Public
- Utilities for property: for Electric Range
Community & neighborhood
Community
- Community features: Public Transportation, Shopping, Pool, Tennis Court(s), Park, Walk/Jog Trails, Golf, Medical Facility, Laundromat, Bike Path, Conservation Area, Highway Access, House of Worship, Private School, Public School, University
Location
- Region: Roxbury
HOA & financial
HOA
- HOA fee: $230 monthly
- Services included: Electricity, Water, Maintenance Grounds, Snow Removal
Other
Other facts
- Listing terms: Contract
Price history
| Date | Event | Price |
|---|---|---|
| 5/27/2025 | Sold | $579,000$467/sqft |
Source: MLS PIN #73353505 | ||
| 4/16/2025 | Contingent | $579,000$467/sqft |
Source: MLS PIN #73353505 | ||
| 4/2/2025 | Listed for sale | $579,000$467/sqft |
Source: MLS PIN #73353505 | ||
Public tax history
Tax history is unavailable.
Neighborhood: Roxbury
Nearby schools
GreatSchools rating
- 7/10Hale Elementary SchoolGrades: PK-6Distance: 0.1 mi
- 3/10Higginson/Lewis K-8Grades: 3-8Distance: 0.3 mi
- 8/10O'Bryant School Math/ScienceGrades: 7-12Distance: 0.4 mi

Get pre-qualified for a loan
At Zillow Home Loans, we can pre-qualify you in as little as 5 minutes with no impact to your credit score.An equal housing lender. NMLS #10287.

