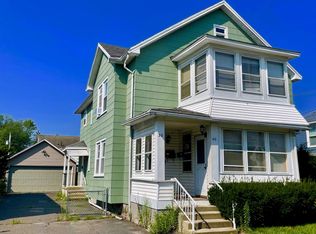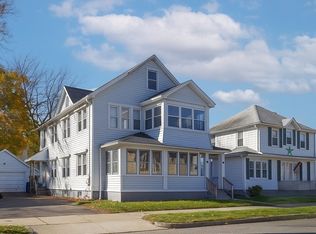GREAT INVESTMENT OPPORTUNITY AWAITS! This bright and spacious two family home features two bedrooms in each unit, living room, eat in kitchen with a dining room. Hardwood floors in the living room and bedrooms in both units. Tenant on first floor is month to month. Second floor is owner occupied and will be vacant by closing. Enjoy the fenced in back yard for all of your gatherings. Plenty of off street parking in the private driveway. Centrally located to shopping centers and highway access. Don't miss the opportunity to view this home at the OPEN HOUSE on Sunday, October 25, from 11am-1pm.
This property is off market, which means it's not currently listed for sale or rent on Zillow. This may be different from what's available on other websites or public sources.

