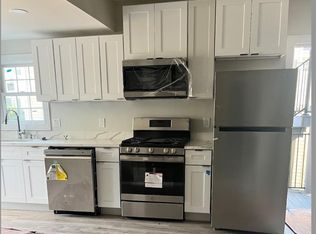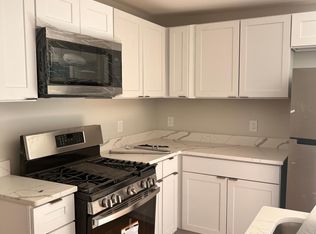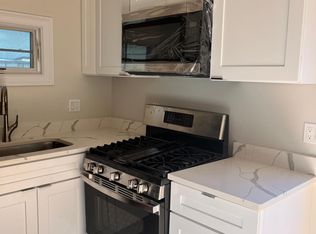Sold for $735,000 on 05/09/25
$735,000
34-34 Marcella St #R, Roxbury, MA 02119
3beds
1,042sqft
Single Family Residence
Built in 1900
1,554 Square Feet Lot
$-- Zestimate®
$705/sqft
$-- Estimated rent
Home value
Not available
Estimated sales range
Not available
Not available
Zestimate® history
Loading...
Owner options
Explore your selling options
What's special
Welcome home to this beautifully maintained 3-bedroom, 2-bathroom home in a prime location near Marcella Playground and the Franklin Park Zoo! Enter a bright and inviting living room where gleaming hardwood floors flow throughout. The open floor plan seamlessly connects the dining area to the updated kitchen, featuring stainless steel appliances, a large center island, and direct access to the back deck—perfect for entertaining. A full bathroom and a convenient laundry area complete the main level. Upstairs, the spacious primary boasts a walk-in closet, while two additional bedrooms and a second full bath provide ample space for everyone. Enjoy a private backyard with a patio area and a storage shed. Located just a short drive from Boston, this home offers the perfect blend of suburban charm and city convenience. Bonus Level 2 EV Charger! Don’t miss this fantastic opportunity!
Zillow last checked: 8 hours ago
Listing updated: May 09, 2025 at 12:17pm
Listed by:
Paul Coleman 857-998-9623,
Lamacchia Realty, Inc. 978-250-1900
Bought with:
Stacey Bryant
Redfin Corp.
Source: MLS PIN,MLS#: 73350513
Facts & features
Interior
Bedrooms & bathrooms
- Bedrooms: 3
- Bathrooms: 2
- Full bathrooms: 2
Primary bedroom
- Features: Walk-In Closet(s), Closet/Cabinets - Custom Built, Flooring - Hardwood, Cable Hookup, Recessed Lighting
- Level: Second
- Area: 160
- Dimensions: 8 x 20
Bedroom 2
- Features: Closet, Flooring - Hardwood, Cable Hookup
- Level: Second
- Area: 117
- Dimensions: 13 x 9
Bedroom 3
- Features: Closet, Flooring - Hardwood, Cable Hookup
- Level: Second
- Area: 121
- Dimensions: 11 x 11
Primary bathroom
- Features: No
Bathroom 1
- Features: Bathroom - Full, Bathroom - Double Vanity/Sink, Bathroom - Tiled With Shower Stall, Flooring - Stone/Ceramic Tile, Double Vanity, Recessed Lighting
- Level: Second
- Area: 72
- Dimensions: 6 x 12
Bathroom 2
- Features: Bathroom - Full, Bathroom - Tiled With Tub, Flooring - Stone/Ceramic Tile
- Level: First
- Area: 42
- Dimensions: 6 x 7
Dining room
- Features: Flooring - Hardwood, Deck - Exterior, Slider
- Level: First
- Area: 153
- Dimensions: 17 x 9
Kitchen
- Features: Flooring - Hardwood, Countertops - Stone/Granite/Solid, Countertops - Upgraded, Kitchen Island, Open Floorplan, Stainless Steel Appliances, Gas Stove
- Level: First
- Area: 187
- Dimensions: 17 x 11
Living room
- Features: Flooring - Hardwood, Cable Hookup, Open Floorplan, Recessed Lighting
- Level: First
- Area: 207
- Dimensions: 9 x 23
Heating
- Forced Air, Natural Gas
Cooling
- Central Air
Appliances
- Laundry: Electric Dryer Hookup, Washer Hookup, First Floor, Gas Dryer Hookup
Features
- Flooring: Tile, Concrete, Hardwood
- Doors: Insulated Doors
- Basement: Interior Entry,Concrete,Unfinished
- Has fireplace: No
Interior area
- Total structure area: 1,042
- Total interior livable area: 1,042 sqft
- Finished area above ground: 1,042
Property
Parking
- Total spaces: 2
- Parking features: Paved Drive, Off Street, Paved
- Uncovered spaces: 2
Accessibility
- Accessibility features: No
Features
- Patio & porch: Deck, Deck - Composite, Patio
- Exterior features: Deck, Deck - Composite, Patio, Rain Gutters, Storage, Fenced Yard
- Fencing: Fenced
Lot
- Size: 1,554 sqft
- Features: Level
Details
- Foundation area: 0
- Parcel number: W:11 P:00920 S:000,3397797
- Zoning: R1
Construction
Type & style
- Home type: SingleFamily
- Architectural style: Contemporary
- Property subtype: Single Family Residence
Materials
- Conventional (2x4-2x6)
- Foundation: Stone
- Roof: Shingle
Condition
- Year built: 1900
Utilities & green energy
- Electric: Circuit Breakers, 200+ Amp Service
- Sewer: Public Sewer
- Water: Public
- Utilities for property: for Gas Range, for Gas Dryer, Washer Hookup
Green energy
- Energy efficient items: Thermostat
Community & neighborhood
Security
- Security features: Security System
Community
- Community features: Public Transportation, Park, Laundromat, Highway Access, Public School, T-Station
Location
- Region: Roxbury
Other
Other facts
- Road surface type: Paved
Price history
| Date | Event | Price |
|---|---|---|
| 5/9/2025 | Sold | $735,000+1.4%$705/sqft |
Source: MLS PIN #73350513 | ||
| 4/2/2025 | Contingent | $725,000$696/sqft |
Source: MLS PIN #73350513 | ||
| 3/26/2025 | Listed for sale | $725,000$696/sqft |
Source: MLS PIN #73350513 | ||
Public tax history
Tax history is unavailable.
Neighborhood: Roxbury
Nearby schools
GreatSchools rating
- NAHigginson SchoolGrades: PK-2Distance: 0.3 mi
- 3/10Higginson/Lewis K-8Grades: 3-8Distance: 0.4 mi
- 1/10Egleston Community High SchoolGrades: 9-12Distance: 0.6 mi

Get pre-qualified for a loan
At Zillow Home Loans, we can pre-qualify you in as little as 5 minutes with no impact to your credit score.An equal housing lender. NMLS #10287.


