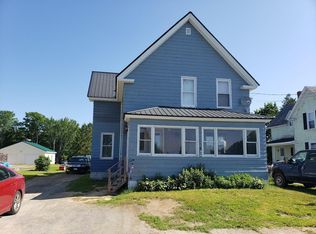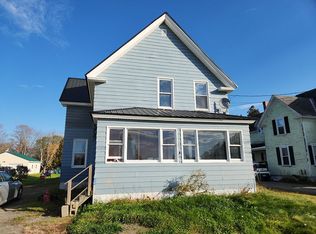Closed
$37,500
34 First Street, Milo, ME 04463
3beds
2,044sqft
Single Family Residence
Built in 1920
7,405.2 Square Feet Lot
$47,100 Zestimate®
$18/sqft
$1,656 Estimated rent
Home value
$47,100
Estimated sales range
Not available
$1,656/mo
Zestimate® history
Loading...
Owner options
Explore your selling options
What's special
This is a diamond in the rough awaiting your vision and craftsmanship! This spacious home offers abundant potential with its generous layout and historic charm.
This property boasts 3 bedrooms, 1 bath, and a formal dining room adorned with a built-in china hutch, perfect for hosting memorable gatherings. The large kitchen provides ample space for culinary creativity, while the huge double parlor offers versatility for relaxation and entertainment.
Step outside and enjoy the charm of yesteryear on the front porch, side porch, or patio area, ideal for enjoying the fresh air and serene surroundings. With two staircases adding architectural character, the possibilities for renovation are endless.
While this home requires some TLC, it presents an incredible opportunity to create your dream space at an affordable price point.
A lead paint report is available, highlighting the need for abatement. There is also some knob ad tube wiring along with a necessary roof replacement. Although this project may be substantial, the reward of transforming this spacious property into a stunning residence is well worth the effort.
Don't miss out on the chance to make this expansive space your own and unlock its hidden potential. Schedule a viewing today and envision the possibilities that await you.
Zillow last checked: 8 hours ago
Listing updated: January 17, 2025 at 07:07pm
Listed by:
Realty of Maine
Bought with:
NextHome Experience
Source: Maine Listings,MLS#: 1586542
Facts & features
Interior
Bedrooms & bathrooms
- Bedrooms: 3
- Bathrooms: 1
- Full bathrooms: 1
Bedroom 1
- Level: Second
Bedroom 2
- Level: Second
Bedroom 3
- Level: Second
Dining room
- Features: Dining Area
- Level: First
Family room
- Level: First
Kitchen
- Level: First
Living room
- Features: Heat Stove Hookup
- Level: First
Heating
- Baseboard, Hot Water
Cooling
- None
Features
- Flooring: Carpet, Vinyl, Wood
- Doors: Storm Door(s)
- Windows: Double Pane Windows, Storm Window(s)
- Basement: Interior Entry,Full,Unfinished
- Has fireplace: No
Interior area
- Total structure area: 2,044
- Total interior livable area: 2,044 sqft
- Finished area above ground: 2,044
- Finished area below ground: 0
Property
Parking
- Parking features: Paved, 1 - 4 Spaces, Off Street
Features
- Patio & porch: Patio, Porch
- Has view: Yes
- View description: Fields, Mountain(s)
Lot
- Size: 7,405 sqft
- Features: Neighborhood, Rural, Level, Open Lot, Sidewalks
Details
- Zoning: Res
Construction
Type & style
- Home type: SingleFamily
- Architectural style: Farmhouse,New Englander,Victorian
- Property subtype: Single Family Residence
Materials
- Wood Frame, Clapboard, Wood Siding
- Roof: Shingle
Condition
- Year built: 1920
Utilities & green energy
- Electric: Circuit Breakers
- Sewer: Public Sewer
- Water: Public
Green energy
- Energy efficient items: Ceiling Fans
Community & neighborhood
Location
- Region: Derby
Other
Other facts
- Road surface type: Paved
Price history
| Date | Event | Price |
|---|---|---|
| 6/21/2024 | Sold | $37,500-3.8%$18/sqft |
Source: | ||
| 5/28/2024 | Pending sale | $39,000$19/sqft |
Source: | ||
| 5/8/2024 | Price change | $39,000-13.3%$19/sqft |
Source: | ||
| 4/22/2024 | Listed for sale | $45,000$22/sqft |
Source: | ||
| 4/16/2024 | Pending sale | $45,000+50.5%$22/sqft |
Source: | ||
Public tax history
Tax history is unavailable.
Neighborhood: 04463
Nearby schools
GreatSchools rating
- NAMilo Elementary SchoolGrades: PK-2Distance: 1.2 mi
- 1/10Penquis Valley High SchoolGrades: 5-12Distance: 6.6 mi
- NAMilo Elementary SchoolGrades: PK-2Distance: 1.2 mi

