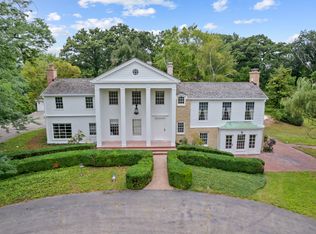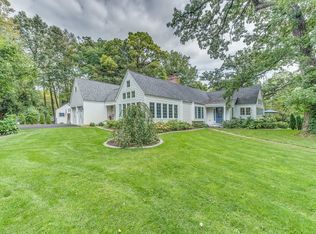Closed
$950,000
33W179 Surrey Rd, Wayne, IL 60184
5beds
4,160sqft
Single Family Residence
Built in 1926
5.3 Acres Lot
$963,700 Zestimate®
$228/sqft
$6,010 Estimated rent
Home value
$963,700
$867,000 - $1.07M
$6,010/mo
Zestimate® history
Loading...
Owner options
Explore your selling options
What's special
Nestled on a private, wooded 5.3 acre lot in the premier Wayne community, this home exudes both warmth and grandeur, offering a perfect balance of comfort and character along with modern amenities and timeless appeal, in a serene, natural setting. This is not just a house-this is a place you can truly call home. Upon entering the long, private driveway, you are welcomed by the sprawling grounds of this substantial yet inviting farmhouse. Featuring 2 main-level primary ensuite bedrooms, this home is designed for comfort and convenience. The gorgeous grounds include an attached 2-car garage, along with a heated, detached 4-car garage currently used as an office and art studio. Whether you're working, creating, or entertaining, this versatile space has endless potential. Bright and sunny, the home boasts a thoughtful floor plan that supports both family living and entertaining. The open spaces allow for flexibility in room layout, giving you the freedom to adapt the home to your lifestyle needs. The architectural details throughout the home add a touch of elegance, blending seamlessly with its farmhouse charm. AND... full-home Kohler generator, fully fenced backyard, 3 indoor fireplaces, flagstone patio and walkway, 18 newly planted ten-foot evergreens, some new windows and a slider, freshly painted exterior, new gutters, new HVAC, new water heater, new septic, new sump and backup, and newly resurfaced driveway. Located in an equestrian community with direct access to the Wayne trail system and Riding Club, this home has hosted a few family weddings in its time. Minutes from St. Charles and Geneva, you'll enjoy the best of both worlds - close proximity to shopping, dining, and city amenities - while still embracing the privacy and serenity of country living. Perfect for families or those who love to entertain, this home offers a private backyard oasis with a patio, grill and oversized firepit, ideal for relaxation or outdoor gatherings.
Zillow last checked: 8 hours ago
Listing updated: March 12, 2025 at 08:13am
Listing courtesy of:
Lisa Zeller-O'Malley 630-853-4470,
Coldwell Banker Realty
Bought with:
Cheryl Petti
Connect Realty.com Inc.
Source: MRED as distributed by MLS GRID,MLS#: 12273184
Facts & features
Interior
Bedrooms & bathrooms
- Bedrooms: 5
- Bathrooms: 5
- Full bathrooms: 4
- 1/2 bathrooms: 1
Primary bedroom
- Features: Flooring (Hardwood), Bathroom (Full)
- Level: Main
- Area: 266 Square Feet
- Dimensions: 14X19
Bedroom 2
- Features: Flooring (Hardwood)
- Level: Second
- Area: 156 Square Feet
- Dimensions: 12X13
Bedroom 3
- Features: Flooring (Hardwood)
- Level: Second
- Area: 156 Square Feet
- Dimensions: 13X12
Bedroom 4
- Features: Flooring (Hardwood)
- Level: Second
- Area: 110 Square Feet
- Dimensions: 10X11
Bedroom 5
- Features: Flooring (Carpet)
- Level: Main
- Area: 220 Square Feet
- Dimensions: 20X11
Breakfast room
- Features: Flooring (Hardwood)
- Level: Main
- Area: 121 Square Feet
- Dimensions: 11X11
Dining room
- Features: Flooring (Hardwood)
- Level: Main
- Area: 224 Square Feet
- Dimensions: 14X16
Family room
- Features: Flooring (Ceramic Tile)
- Level: Main
- Area: 441 Square Feet
- Dimensions: 21X21
Foyer
- Features: Flooring (Hardwood)
- Level: Main
- Area: 126 Square Feet
- Dimensions: 9X14
Kitchen
- Features: Kitchen (Eating Area-Breakfast Bar, Eating Area-Table Space, Island), Flooring (Hardwood)
- Level: Main
- Area: 294 Square Feet
- Dimensions: 14X21
Laundry
- Features: Flooring (Other)
- Level: Main
- Area: 135 Square Feet
- Dimensions: 15X9
Living room
- Features: Flooring (Hardwood)
- Level: Main
- Area: 544 Square Feet
- Dimensions: 17X32
Loft
- Features: Flooring (Hardwood)
- Level: Second
- Area: 45 Square Feet
- Dimensions: 5X9
Screened porch
- Features: Flooring (Other)
- Level: Main
- Area: 231 Square Feet
- Dimensions: 11X21
Storage
- Features: Flooring (Hardwood)
- Level: Second
- Area: 308 Square Feet
- Dimensions: 11X28
Heating
- Natural Gas, Forced Air
Cooling
- Central Air
Appliances
- Included: Double Oven, Microwave, Dishwasher, High End Refrigerator, Washer, Dryer, Disposal, Trash Compactor, Gas Water Heater
Features
- Cathedral Ceiling(s), 1st Floor Bedroom, In-Law Floorplan, 1st Floor Full Bath, Built-in Features, Bookcases, Open Floorplan, Separate Dining Room, Replacement Windows
- Flooring: Hardwood
- Windows: Replacement Windows, Screens, Skylight(s)
- Basement: Partially Finished,Partial
- Attic: Pull Down Stair
- Number of fireplaces: 3
- Fireplace features: Wood Burning, Gas Starter, Family Room, Living Room, Master Bedroom
Interior area
- Total structure area: 4,613
- Total interior livable area: 4,160 sqft
- Finished area below ground: 453
Property
Parking
- Total spaces: 6
- Parking features: Asphalt, Garage Door Opener, Heated Garage, Garage, On Site, Garage Owned, Attached, Detached
- Attached garage spaces: 6
- Has uncovered spaces: Yes
Accessibility
- Accessibility features: No Disability Access
Features
- Stories: 2
- Patio & porch: Patio, Screened
- Exterior features: Fire Pit
- Fencing: Fenced
Lot
- Size: 5.30 Acres
- Dimensions: 379X235X360X354X430
- Features: Landscaped, Wooded, Mature Trees
Details
- Additional structures: Workshop, Shed(s), Garage(s)
- Parcel number: 0912400046
- Special conditions: None
- Other equipment: Water-Softener Owned, Ceiling Fan(s), Sump Pump, Backup Sump Pump;, Generator
Construction
Type & style
- Home type: SingleFamily
- Property subtype: Single Family Residence
Materials
- Foundation: Block, Concrete Perimeter
- Roof: Asphalt
Condition
- New construction: No
- Year built: 1926
Utilities & green energy
- Electric: 200+ Amp Service
- Sewer: Septic Tank
- Water: Well
Community & neighborhood
Community
- Community features: Horse-Riding Area, Horse-Riding Trails
Location
- Region: Wayne
HOA & financial
HOA
- Services included: None
Other
Other facts
- Listing terms: Cash
- Ownership: Fee Simple
Price history
| Date | Event | Price |
|---|---|---|
| 3/12/2025 | Sold | $950,000$228/sqft |
Source: | ||
| 1/27/2025 | Contingent | $950,000$228/sqft |
Source: | ||
| 1/18/2025 | Listed for sale | $950,000+76.6%$228/sqft |
Source: | ||
| 2/21/2018 | Sold | $538,000-9.6%$129/sqft |
Source: | ||
| 1/2/2018 | Pending sale | $595,000$143/sqft |
Source: Baird & Warner #09331643 Report a problem | ||
Public tax history
| Year | Property taxes | Tax assessment |
|---|---|---|
| 2024 | $18,634 +5.3% | $244,811 +11.7% |
| 2023 | $17,700 -1.1% | $219,110 +1.8% |
| 2022 | $17,905 +5.6% | $215,268 +4.9% |
Find assessor info on the county website
Neighborhood: 60184
Nearby schools
GreatSchools rating
- 9/10Wayne Elementary SchoolGrades: K-6Distance: 1.3 mi
- 7/10Kenyon Woods Middle SchoolGrades: 7-8Distance: 3.2 mi
- 6/10South Elgin High SchoolGrades: 9-12Distance: 3 mi
Schools provided by the listing agent
- Elementary: Wayne Elementary School
- Middle: Kenyon Woods Middle School
- High: South Elgin High School
- District: 46
Source: MRED as distributed by MLS GRID. This data may not be complete. We recommend contacting the local school district to confirm school assignments for this home.
Get a cash offer in 3 minutes
Find out how much your home could sell for in as little as 3 minutes with a no-obligation cash offer.
Estimated market value$963,700
Get a cash offer in 3 minutes
Find out how much your home could sell for in as little as 3 minutes with a no-obligation cash offer.
Estimated market value
$963,700

