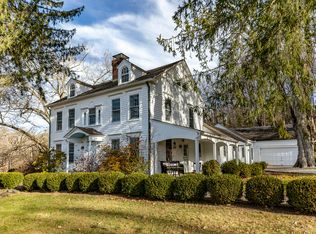West Wind Hill, a bespoke country estate on 389 acres sits on the crest of a plateau overlooking panoramic protected views. Classic stone and shingle manor house with formal courtyard sited perfectly to experience spectacular sunsets and fairytale mists combined with the upmost in privacy. Access is via a private gated road that winds through trees, past old stone walls with glimpses of open meadow, and serene pond. Spacious rooms perfect for entertaining include a great room with a soaring peaked ceiling and a 20' stone fireplace, sun-filled formal dining room with three exposures, huge Chef's kitchen with a massive stone fireplace and adjoining catering kitchen. Beautiful reclaimed chestnut floors, exquisite detailing and banks of windows and French doors. The paneled library, office and master bedroom suite are located on the first floor in a private wing of the house. Billiard room, complete with mini-kitchen, full bath and adjoining guest bedroom. Second-floor master guest room with soaking tub and deck with views. Two bedroom suites with ensuite bathrooms, charming bedroom and an office complete this floor. Lower level with a media room, half-bath, wine tasting room and wine cellar with adjoining prep kitchen. Laundry room, craft room and gym. Beautiful stone steps lead to a stunning pool & pool house with full kitchen & tennis court. Two building maintenance court contains a pumping system for irrigating the lawns and gardens.
House for rent
$55,000/mo
33R Nodine Pasture Rd, Kent, CT 06757
6beds
8,933sqft
Price may not include required fees and charges.
Singlefamily
Available now
-- Pets
Central air
In unit laundry
5 Attached garage spaces parking
Oil, fireplace
What's special
Stone fireplaceEnsuite bathroomsStunning poolMassive stone fireplaceSoaking tubTennis courtOld stone walls
- 72 days
- on Zillow |
- -- |
- -- |
Travel times
Facts & features
Interior
Bedrooms & bathrooms
- Bedrooms: 6
- Bathrooms: 9
- Full bathrooms: 6
- 1/2 bathrooms: 3
Heating
- Oil, Fireplace
Cooling
- Central Air
Appliances
- Included: Dishwasher, Dryer, Freezer, Microwave, Range, Refrigerator, Stove, Washer
- Laundry: In Unit, Lower Level, Main Level
Features
- Central Vacuum, Open Floorplan, Sound System, Wired for Data
- Has basement: Yes
- Has fireplace: Yes
- Furnished: Yes
Interior area
- Total interior livable area: 8,933 sqft
Property
Parking
- Total spaces: 5
- Parking features: Attached, Covered
- Has attached garage: Yes
- Details: Contact manager
Features
- Exterior features: Architecture Style: Colonial, Attached, Awning(s), Balcony, Barn, Central Vacuum, Farm, French Doors, Fruit Trees, Garage Door Opener, Gunite, Heating system: Hydro Air, Heating: Oil, Ice Maker, In Ground, Landscaped, Lot Features: Secluded, Farm, Landscaped, Rolling Slope, Lower Level, Main Level, Open Floorplan, Porch, Rolling Slope, Secluded, Security System, Sound System, Stone Wall, Subzero, Taxes included in rent, Tennis Court(s), Underground Sprinkler, Water Heater, Wine Cooler, Wired for Data
- Has private pool: Yes
Construction
Type & style
- Home type: SingleFamily
- Architectural style: Colonial
- Property subtype: SingleFamily
Condition
- Year built: 1991
Community & HOA
Community
- Features: Tennis Court(s)
HOA
- Amenities included: Pool, Tennis Court(s)
Location
- Region: Kent
Financial & listing details
- Lease term: Summer,Month To Month
Price history
| Date | Event | Price |
|---|---|---|
| 3/26/2025 | Listed for rent | $55,000$6/sqft |
Source: Smart MLS #24083090 | ||
![[object Object]](https://photos.zillowstatic.com/fp/0038509a244b1b6eee4dfc9b388a6f53-p_i.jpg)
