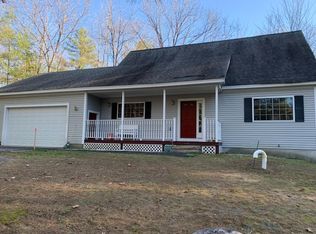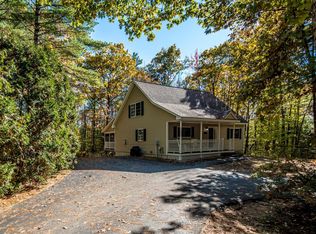Closed
Listed by:
Kerry MacDougall,
BHG Masiello Group-North Conway
Bought with: Pinkham Real Estate
$495,000
33 D Sands Circle, Conway, NH 03813
3beds
1,907sqft
Single Family Residence
Built in 2005
-- sqft lot
$537,300 Zestimate®
$260/sqft
$2,951 Estimated rent
Home value
$537,300
$510,000 - $564,000
$2,951/mo
Zestimate® history
Loading...
Owner options
Explore your selling options
What's special
Welcome to Old Mill Estates, a hidden gem near Conway Lake. Here you will find a charming cape-style home with an attached garage, custom back deck and airy covered front porch. Inside the many modern updates include full-height cabinetry, an attractive Blanco quartz sink, sleek appliances, and a generously sized kitchen island with stunning quartz countertops. The first floor features a private primary suite, a large study and a guest bathroom all with luxury vinyl flooring. The staircase and the upper level boast fresh carpeting, two large bedrooms with high ceilings, abundant natural light, and a shared full bath. The full walkout basement with sliders is ready to be finished and offers nice storage space. Providing convenience and carefree living, the HOA handles the winter plowing, shoveling to your front door, and the landscaping while you boat, swim and ski. Minutes from North Conway Village, shopping, skiing, and more!
Zillow last checked: 8 hours ago
Listing updated: September 29, 2023 at 11:59am
Listed by:
Kerry MacDougall,
BHG Masiello Group-North Conway
Bought with:
Greydon Turner
Pinkham Real Estate
Source: PrimeMLS,MLS#: 4960374
Facts & features
Interior
Bedrooms & bathrooms
- Bedrooms: 3
- Bathrooms: 3
- Full bathrooms: 2
- 3/4 bathrooms: 1
Heating
- Propane, Forced Air
Cooling
- Mini Split
Appliances
- Included: Dishwasher, Dryer, Microwave, Gas Range, Refrigerator, Washer, Electric Water Heater
- Laundry: 1st Floor Laundry
Features
- Ceiling Fan(s), Kitchen Island, Kitchen/Dining, Kitchen/Living, Primary BR w/ BA, Natural Light, Indoor Storage
- Flooring: Carpet, Vinyl Plank
- Windows: Blinds, Skylight(s), Window Treatments
- Basement: Concrete,Concrete Floor,Daylight,Interior Stairs,Walkout,Interior Access,Exterior Entry,Walk-Out Access
Interior area
- Total structure area: 3,047
- Total interior livable area: 1,907 sqft
- Finished area above ground: 1,907
- Finished area below ground: 0
Property
Parking
- Total spaces: 3
- Parking features: Paved, Driveway, Garage, Parking Spaces 3, Attached
- Garage spaces: 1
- Has uncovered spaces: Yes
Accessibility
- Accessibility features: 1st Floor Bedroom, 1st Floor Full Bathroom, Access to Common Areas, Hard Surface Flooring, Paved Parking, 1st Floor Laundry
Features
- Levels: Two
- Stories: 2
- Patio & porch: Covered Porch
- Exterior features: Deck
Lot
- Features: Condo Development
Details
- Zoning description: Residential
- Other equipment: Radon Mitigation
Construction
Type & style
- Home type: SingleFamily
- Architectural style: Cape
- Property subtype: Single Family Residence
Materials
- Wood Frame, Vinyl Exterior
- Foundation: Poured Concrete
- Roof: Asphalt Shingle
Condition
- New construction: No
- Year built: 2005
Utilities & green energy
- Electric: 200+ Amp Service
- Sewer: Septic Tank
- Utilities for property: Propane
Community & neighborhood
Security
- Security features: Smoke Detector(s)
Location
- Region: Center Conway
- Subdivision: Old Mill Estates
HOA & financial
Other financial information
- Additional fee information: Fee: $275
Price history
| Date | Event | Price |
|---|---|---|
| 9/29/2023 | Sold | $495,000-2.9%$260/sqft |
Source: | ||
| 7/7/2023 | Listed for sale | $510,000$267/sqft |
Source: | ||
| 7/17/2014 | Listing removed | $1,300$1/sqft |
Source: Badger Realty, LLC #4368364 | ||
| 7/4/2014 | Listed for rent | $1,300$1/sqft |
Source: Badger Realty, LLC #4368364 | ||
Public tax history
Tax history is unavailable.
Neighborhood: 03813
Nearby schools
GreatSchools rating
- 5/10Pine Tree Elementary SchoolGrades: K-6Distance: 0.7 mi
- 7/10A. Crosby Kennett Middle SchoolGrades: 7-8Distance: 4 mi
- 4/10Kennett High SchoolGrades: 9-12Distance: 3 mi
Schools provided by the listing agent
- Elementary: Pine Tree Elem
- Middle: A. Crosby Kennett Middle Sch
- High: A. Crosby Kennett Sr. High
Source: PrimeMLS. This data may not be complete. We recommend contacting the local school district to confirm school assignments for this home.

Get pre-qualified for a loan
At Zillow Home Loans, we can pre-qualify you in as little as 5 minutes with no impact to your credit score.An equal housing lender. NMLS #10287.

