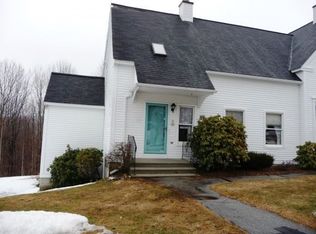Closed
Listed by:
Jay A Gagne,
Profile Realty LLC 603-268-9002
Bought with: Chinatti Realty Group
$407,000
33 B Apple Tree Drive, Goffstown, NH 03045
2beds
1,590sqft
Condominium
Built in 1987
-- sqft lot
$413,300 Zestimate®
$256/sqft
$2,776 Estimated rent
Home value
$413,300
$380,000 - $446,000
$2,776/mo
Zestimate® history
Loading...
Owner options
Explore your selling options
What's special
Bright two story contemporary styled townhouse condominium with nice scenic views. This one has two bedrooms - the primary bedroom being on the second level, and another on the first level. The primary has two closets, one being a walk-in for ample storage. Additionally, the second level has a loft area that could be used as an office. It looks down onto the living room. There is also a full bathroom with walk in shower and double sinks. On the first level is a living room with a wood burning fireplace. The farmhouse styled kitchen has updated stainless steel appliances. The adjoining dining area has sliding doors leading to a deck looking out at a nice meadow view. The second bedroom and another full bath completes this level. Laundry area is in the basement. Parking in a detached garage and one spot in front of it. Come take a look! Not many come on the market in this community!
Zillow last checked: 8 hours ago
Listing updated: June 03, 2025 at 06:50am
Listed by:
Jay A Gagne,
Profile Realty LLC 603-268-9002
Bought with:
Robin Parsons
Chinatti Realty Group
Source: PrimeMLS,MLS#: 5036616
Facts & features
Interior
Bedrooms & bathrooms
- Bedrooms: 2
- Bathrooms: 2
- Full bathrooms: 2
Heating
- Oil, Hot Water
Cooling
- None
Appliances
- Included: Dishwasher, Dryer, Refrigerator, Washer, Electric Stove, Water Heater off Boiler
- Laundry: In Basement
Features
- Central Vacuum, Dining Area, Vaulted Ceiling(s)
- Flooring: Carpet, Laminate
- Basement: Bulkhead,Concrete,Concrete Floor,Exterior Stairs,Interior Stairs,Unfinished,Interior Access,Walk-Up Access
- Has fireplace: Yes
- Fireplace features: Wood Burning
Interior area
- Total structure area: 2,550
- Total interior livable area: 1,590 sqft
- Finished area above ground: 1,590
- Finished area below ground: 0
Property
Parking
- Total spaces: 1
- Parking features: Paved, Driveway, Detached
- Garage spaces: 1
- Has uncovered spaces: Yes
Accessibility
- Accessibility features: 1st Floor Full Bathroom, Bathroom w/Tub
Features
- Levels: Two
- Stories: 2
- Exterior features: Deck
Lot
- Features: Condo Development
Details
- Zoning description: A
Construction
Type & style
- Home type: Condo
- Architectural style: Colonial,Modern Architecture
- Property subtype: Condominium
Materials
- Vinyl Siding
- Foundation: Poured Concrete
- Roof: Asphalt Shingle
Condition
- New construction: No
- Year built: 1987
Utilities & green energy
- Electric: 110 Volt, Circuit Breakers
- Sewer: Community
- Utilities for property: Underground Utilities
Community & neighborhood
Location
- Region: Goffstown
HOA & financial
Other financial information
- Additional fee information: Fee: $475
Other
Other facts
- Road surface type: Paved
Price history
| Date | Event | Price |
|---|---|---|
| 6/2/2025 | Sold | $407,000+4.4%$256/sqft |
Source: | ||
| 4/16/2025 | Listed for sale | $389,900+30%$245/sqft |
Source: | ||
| 8/12/2022 | Sold | $300,000+3.5%$189/sqft |
Source: | ||
| 7/7/2022 | Listed for sale | $289,900$182/sqft |
Source: | ||
Public tax history
Tax history is unavailable.
Neighborhood: 03045
Nearby schools
GreatSchools rating
- NAGlen Lake SchoolGrades: PK-KDistance: 1.3 mi
- 6/10Mountain View Middle SchoolGrades: 5-8Distance: 2.3 mi
- 7/10Goffstown High SchoolGrades: 9-12Distance: 0.8 mi
Schools provided by the listing agent
- Elementary: Maple Avenue Elementary School
- Middle: Mountain View Middle School
- High: Goffstown High School
- District: Goffstown Sch Dsct SAU #19
Source: PrimeMLS. This data may not be complete. We recommend contacting the local school district to confirm school assignments for this home.

Get pre-qualified for a loan
At Zillow Home Loans, we can pre-qualify you in as little as 5 minutes with no impact to your credit score.An equal housing lender. NMLS #10287.
