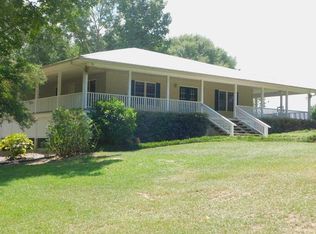FL Cracker Style house on 35+/- acres with complete wrap porch. Energy Efficient which include wide central hall, porch covering all windows, cross ventilation & built off ground. Full basement with workshop and storm room (reinforced block with rebar). Plenty of apple trees, olive, pomegrante, peach, figs, blueberries, 14 diff muscadines and all with piped water. Chicken House, tack room @ the shed. Best of all, men will love the 60x60 pole barn with 2 - 16x24 rooms that are enclosed. 1 room is a man's cave/cook room, equipped with stove, sink, a/c. 1 room is a work room. MUST SEE!
This property is off market, which means it's not currently listed for sale or rent on Zillow. This may be different from what's available on other websites or public sources.

