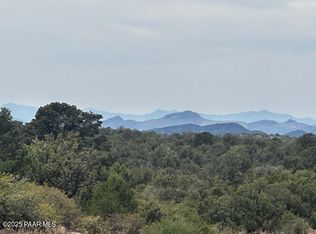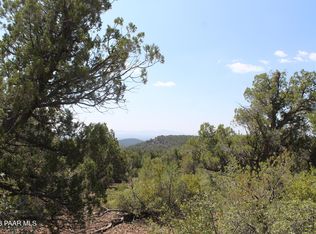This 16.36-acre lot is fenced, adjoins AZ State Trust Land and is served by paved Anvil Rock Road. Home is double-wide Goldenwest manufactured home of 1344 sq-ft. It also has a 396 sq-ft 2-car metal garage with a metal roof. It has on-the-grid APS power, a private well (Reg. Number 55-915782) and a conventional septic system. Elevation is 5,720 to 5,760 Ft on a gently-sloping lot. It is south part of Lot 214 in Sierra Verde Ranch. The home has a great wrap around deck of composite (aka TREX) material. The roof over the home and the decks are metal. Most of the boundaries are fenced with a wooden rail fence. Beautiful flagstone sidewalk with a large firepit. All furniture and appliances convey with a full-price offer.
This property is off market, which means it's not currently listed for sale or rent on Zillow. This may be different from what's available on other websites or public sources.

