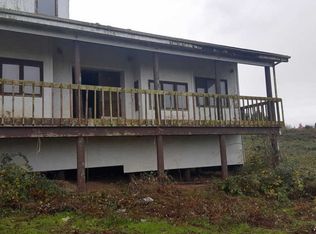Sold for $525,000
$525,000
33991 Powell Hills Loop, Shedd, OR 97377
2beds
1,096sqft
SingleFamily
Built in 1990
3.3 Acres Lot
$532,500 Zestimate®
$479/sqft
$1,813 Estimated rent
Home value
$532,500
$501,000 - $564,000
$1,813/mo
Zestimate® history
Loading...
Owner options
Explore your selling options
What's special
Two bedroom, two bath home on over 3 level, fenced acres. Home features open floor plan. Cosy woodstove in charming dining room with tile floors. Great separation of space with each bedroom on opposite ends of the home. Bonus guest/hobby room is heated & insulated. Master has walk-in closet and bath. Full covered porch to take in the breathtaking 360-degree views. Potential to expand square footage. Paved driveway. Incredibly private location- your own personal paradise!
Facts & features
Interior
Bedrooms & bathrooms
- Bedrooms: 2
- Bathrooms: 2
- Full bathrooms: 2
- Main level bathrooms: 2
Heating
- Stove, Electric
Appliances
- Included: Range / Oven
- Laundry: Inside
Features
- Storage, Formal, Utility Room
- Flooring: Tile, Carpet, Laminate
- Basement: Crawl Space
- Has fireplace: Yes
- Fireplace features: Stove
Interior area
- Structure area source: County
- Total interior livable area: 1,096 sqft
Property
Parking
- Total spaces: 1
- Parking features: Garage - Attached
Accessibility
- Accessibility features: Handicap Access, One Level
Features
- Exterior features: Wood
- Has view: Yes
- View description: Territorial, Mountain
Lot
- Size: 3.30 Acres
- Features: Views, 3 to 4.99 Acres
Details
- Parcel number: 00288932
- Zoning: RR
Construction
Type & style
- Home type: SingleFamily
Materials
- wood frame
- Roof: Metal
Condition
- Resale
- Year built: 1990
Utilities & green energy
- Sewer: Septic Tank
- Water: Well
- Utilities for property: Electricity Connected
Community & neighborhood
Location
- Region: Shedd
Other
Other facts
- Roof: Metal
- ViewYN: true
- FoundationDetails: Concrete Perimeter
- Sewer: Septic Tank
- RoadSurfaceType: Paved, Gravel
- Zoning: RR
- WaterSource: Well
- FireplaceYN: true
- Flooring: Laminate Flooring, Wall to Wall Carpet, Tile Floor
- GarageYN: true
- AttachedGarageYN: true
- HeatingYN: true
- Utilities: Electricity Connected
- Heating: Zoned, Wood Stove
- FireplacesTotal: 1
- ConstructionMaterials: Wood Siding
- FireplaceFeatures: Stove
- Basement: Crawl Space
- MainLevelBathrooms: 2
- FarmLandAreaUnits: Square Feet
- ParkingFeatures: Driveway, Attached
- OpenParkingYN: true
- LivingAreaSource: County
- LotFeatures: Views, 3 to 4.99 Acres
- AccessibilityFeatures: Handicap Access, One Level
- Appliances: Electric Water Heater, Free-Standing Range
- InteriorFeatures: Storage, Formal, Utility Room
- View: Mountain(s), Valley, Trees/Woods
- RoomBedroom2Level: Main
- RoomDiningRoomLevel: Main
- RoomKitchenLevel: Main
- RoomLivingRoomLevel: Main
- LaundryFeatures: Inside
- RoomDiningRoomFeatures: Formal, Tile Floor, Wood Stove
- RoomMasterBedroomLevel: Main
- RoomKitchenFeatures: Tile Floor, Free-Standing Range
- RoomBedroom2Features: Wall to Wall Carpet
- RoomLivingRoomFeatures: Laminate Flooring
- RoomMasterBedroomFeatures: Laminate Flooring
- BuildingAreaSource: County
- PropertyCondition: Resale
- MlsStatus: Pending
- TaxAnnualAmount: 2713.92
- Road surface type: Paved, Gravel
Price history
| Date | Event | Price |
|---|---|---|
| 11/1/2024 | Sold | $525,000+40%$479/sqft |
Source: Public Record Report a problem | ||
| 2/5/2021 | Sold | $375,000$342/sqft |
Source: Public Record Report a problem | ||
| 10/23/2020 | Sold | $375,000+1.4%$342/sqft |
Source: | ||
| 9/18/2020 | Pending sale | $370,000$338/sqft |
Source: Keller Williams Realty Eugene and Springfield #20135254 Report a problem | ||
| 9/16/2020 | Listed for sale | $370,000+29.8%$338/sqft |
Source: Keller Williams Realty Eugene and Springfield #20135254 Report a problem | ||
Public tax history
| Year | Property taxes | Tax assessment |
|---|---|---|
| 2024 | $2,891 +3% | $258,850 +3% |
| 2023 | $2,806 +2.9% | $251,320 +3% |
| 2022 | $2,726 | $244,000 +3% |
Find assessor info on the county website
Neighborhood: 97377
Nearby schools
GreatSchools rating
- 4/10Central Linn Elementary SchoolGrades: K-6Distance: 4.6 mi
- 5/10Central Linn High SchoolGrades: 7-12Distance: 3.4 mi
Schools provided by the listing agent
- Elementary: Central Linn
- Middle: Central Linn
- High: Central Linn
Source: The MLS. This data may not be complete. We recommend contacting the local school district to confirm school assignments for this home.
Get a cash offer in 3 minutes
Find out how much your home could sell for in as little as 3 minutes with a no-obligation cash offer.
Estimated market value$532,500
Get a cash offer in 3 minutes
Find out how much your home could sell for in as little as 3 minutes with a no-obligation cash offer.
Estimated market value
$532,500
