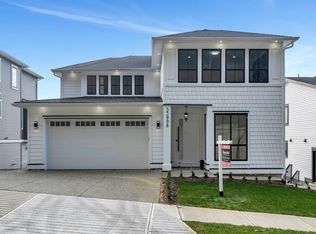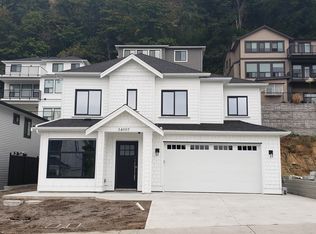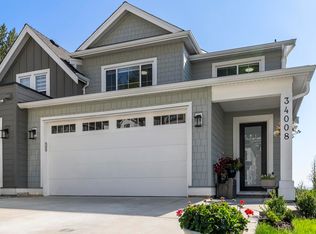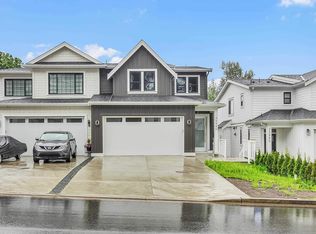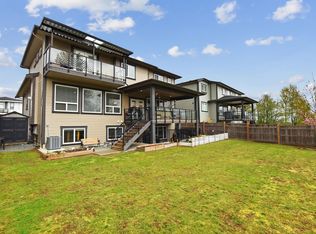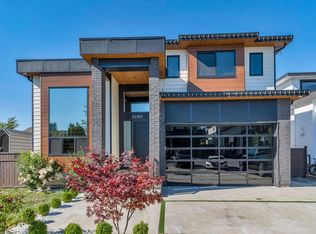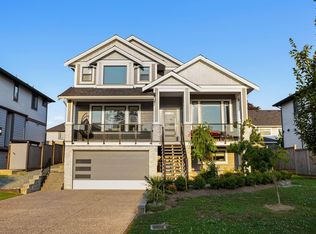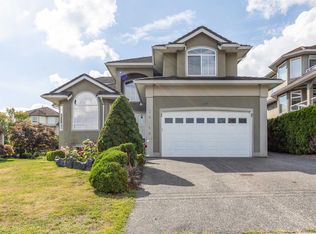Discover luxury in this custom-designed home located in a desirable neighborhood with stunning mountain and valley views. Backed by a 2-5-10 year warranty, the residence features upscale finishes, including quartz countertops and a full spice kitchen. Enjoy a bright, open-concept main floor with 9-foot ceilings and an 11-foot ceiling on the lower level. Upstairs, four spacious bedrooms boast walk-in closets, including a master suite with a cozy fireplace and spa-inspired ensuite. Downstairs offers incredible versatility with a fully self-contained 2-bedroom LEGAL SUITE (with separate laundry and walk-ins), and a roughed-in 1 bedroom suite, Perfectly located close to schools, parks, and all essential amenities.
For sale
C$1,699,000
33990 Parr Ave, Mission, BC V2V 0J5
6beds
4,443sqft
Single Family Residence
Built in 2022
5,227.2 Square Feet Lot
$-- Zestimate®
C$382/sqft
C$-- HOA
What's special
Desirable neighborhoodUpscale finishesQuartz countertopsFull spice kitchenBright open-concept main floorFour spacious bedroomsWalk-in closets
- 230 days |
- 4 |
- 0 |
Zillow last checked: 8 hours ago
Listing updated: May 07, 2025 at 11:20am
Listed by:
Manny Deol - PREC,
Royal LePage - Wolstencroft Brokerage
Source: Greater Vancouver REALTORS®,MLS®#: R2994175 Originating MLS®#: Fraser Valley
Originating MLS®#: Fraser Valley
Facts & features
Interior
Bedrooms & bathrooms
- Bedrooms: 6
- Bathrooms: 4
- Full bathrooms: 3
- 1/2 bathrooms: 1
Heating
- Electric, Forced Air, Natural Gas
Cooling
- Central Air, Air Conditioning
Appliances
- Included: Washer/Dryer, Dishwasher, Refrigerator, Cooktop
- Laundry: In Unit
Features
- Central Vacuum Roughed In, Vaulted Ceiling(s)
- Windows: Window Coverings
- Basement: Finished,Exterior Entry
- Number of fireplaces: 2
- Fireplace features: Gas
Interior area
- Total structure area: 4,443
- Total interior livable area: 4,443 sqft
Video & virtual tour
Property
Parking
- Total spaces: 2
- Parking features: Garage, Garage Door Opener
- Garage spaces: 2
Features
- Levels: Two
- Stories: 2
- Exterior features: Balcony
- Has view: Yes
- View description: MT Baker & Panoramic Valley
- Frontage length: 53
Lot
- Size: 5,227.2 Square Feet
- Dimensions: 53 x 98.42
- Features: Recreation Nearby
Construction
Type & style
- Home type: SingleFamily
- Property subtype: Single Family Residence
Condition
- Year built: 2022
Community & HOA
Community
- Features: Near Shopping
- Security: Prewired, Smoke Detector(s), Fire Sprinkler System
HOA
- Has HOA: No
Location
- Region: Mission
Financial & listing details
- Price per square foot: C$382/sqft
- Annual tax amount: C$5,871
- Date on market: 4/25/2025
- Ownership: Freehold NonStrata
- Road surface type: Paved
Manny Deol - PREC
(604) 832-6494
By pressing Contact Agent, you agree that the real estate professional identified above may call/text you about your search, which may involve use of automated means and pre-recorded/artificial voices. You don't need to consent as a condition of buying any property, goods, or services. Message/data rates may apply. You also agree to our Terms of Use. Zillow does not endorse any real estate professionals. We may share information about your recent and future site activity with your agent to help them understand what you're looking for in a home.
Price history
Price history
Price history is unavailable.
Public tax history
Public tax history
Tax history is unavailable.Climate risks
Neighborhood: V2V
Nearby schools
GreatSchools rating
- 4/10Sumas Elementary SchoolGrades: PK-5Distance: 11 mi
- 6/10Nooksack Valley High SchoolGrades: 7-12Distance: 13 mi
- Loading
