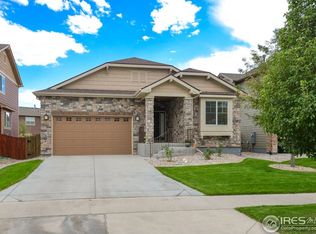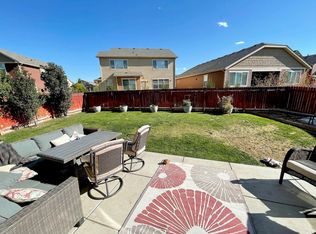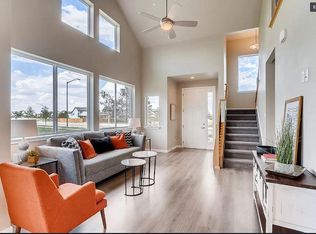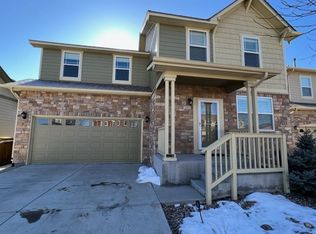Sold for $595,000 on 02/14/25
$595,000
3399 Wagon Trail Rd, Fort Collins, CO 80524
6beds
2,627sqft
Residential-Detached, Residential
Built in 2012
5,641 Square Feet Lot
$589,400 Zestimate®
$226/sqft
$3,112 Estimated rent
Home value
$589,400
$560,000 - $619,000
$3,112/mo
Zestimate® history
Loading...
Owner options
Explore your selling options
What's special
This gorgeous spacious home is located in a quiet Northeastern FoCo Neighborhood, just a 10 minute drive to a vibrant dining and shopping scene in Old Town Fort Collins. This home is the perfect blend of comfort and functionality. Upon entering, you're greeted by soaring vaulted ceilings and a bright, open floor plan filled with natural light. The main level boasts stunning luxury hand-scraped engineered wood floors, offering a warm and inviting feel throughout the open living, dining, and kitchen areas. The main floor provides the perfect backdrop whether hosting friends and family or a quiet night in. The kitchen has has all you need including plenty of countertop space to prep and entertain! You are going to love the backyard year round. There is a xeriscaped area set up with a fire pit to enjoy on cool nights and during the summer, you are going to love growing your veggies and herbs in the raised garden beds. Head upstairs to find a primary suite with ensuite bath and walk in closet and three more spacious bedrooms and another full bath. Whether you need the room for the family or maybe a couple WFH offices, you have the space and flexibility with all this home. It doesn't end there! The fully finished basement adds even more living space, complete with an additional bedroom and bath and living area. Whether you're looking for extra space for hobbies, grandma or another WFH office, the basement offers plenty of room. This home has been thoughtfully designed for modern living, with plenty of space and room to grow. With its spacious layout, private backyard, and attention to detail, this property truly has it all...not to mention the ideal location to hop on 25 or enjoy Old Town FoCo! Check out virtual tour!
Zillow last checked: 8 hours ago
Listing updated: February 18, 2025 at 03:15am
Listed by:
Chelsea Harold 843-575-2490,
Golba Group Real Estate LLC
Bought with:
Non-IRES Agent
Non-IRES
Source: IRES,MLS#: 1024671
Facts & features
Interior
Bedrooms & bathrooms
- Bedrooms: 6
- Bathrooms: 4
- Full bathrooms: 3
- 1/2 bathrooms: 1
Primary bedroom
- Area: 210
- Dimensions: 15 x 14
Bedroom
- Area: 140
- Dimensions: 14 x 10
Bedroom 2
- Area: 150
- Dimensions: 15 x 10
Bedroom 3
- Area: 150
- Dimensions: 15 x 10
Bedroom 4
- Area: 150
- Dimensions: 15 x 10
Bedroom 5
- Area: 140
- Dimensions: 14 x 10
Dining room
- Area: 255
- Dimensions: 15 x 17
Family room
- Area: 255
- Dimensions: 15 x 17
Kitchen
- Area: 255
- Dimensions: 15 x 17
Living room
- Area: 255
- Dimensions: 15 x 17
Heating
- Forced Air
Cooling
- Central Air
Appliances
- Included: Electric Range/Oven, Dishwasher, Refrigerator, Washer, Dryer, Microwave
- Laundry: Washer/Dryer Hookups, Main Level
Features
- Eat-in Kitchen, Cathedral/Vaulted Ceilings, Open Floorplan, Walk-In Closet(s), Kitchen Island, High Ceilings, Open Floor Plan, Walk-in Closet, 9ft+ Ceilings
- Flooring: Wood, Wood Floors
- Basement: Full
Interior area
- Total structure area: 2,667
- Total interior livable area: 2,627 sqft
- Finished area above ground: 1,789
- Finished area below ground: 878
Property
Parking
- Total spaces: 2
- Parking features: Garage - Attached
- Attached garage spaces: 2
- Details: Garage Type: Attached
Features
- Levels: Two
- Stories: 2
- Fencing: Wood
Lot
- Size: 5,641 sqft
Details
- Parcel number: R1632721
- Zoning: SFR
- Special conditions: Private Owner
Construction
Type & style
- Home type: SingleFamily
- Property subtype: Residential-Detached, Residential
Materials
- Wood/Frame
- Roof: Composition
Condition
- Not New, Previously Owned
- New construction: No
- Year built: 2012
Utilities & green energy
- Gas: Natural Gas
- Water: City Water, Public
- Utilities for property: Natural Gas Available
Community & neighborhood
Location
- Region: Fort Collins
- Subdivision: Trail Head Ftc
HOA & financial
HOA
- Has HOA: Yes
- HOA fee: $143 monthly
Other
Other facts
- Listing terms: Cash,Conventional,FHA,VA Loan
Price history
| Date | Event | Price |
|---|---|---|
| 2/14/2025 | Sold | $595,000-1.7%$226/sqft |
Source: | ||
| 1/22/2025 | Pending sale | $605,000$230/sqft |
Source: | ||
| 1/16/2025 | Listed for sale | $605,000+7.8%$230/sqft |
Source: | ||
| 2/8/2024 | Sold | $561,000+2.2%$214/sqft |
Source: Public Record | ||
| 2/5/2024 | Pending sale | $549,000$209/sqft |
Source: | ||
Public tax history
| Year | Property taxes | Tax assessment |
|---|---|---|
| 2024 | $3,107 +14.3% | $37,721 -1% |
| 2023 | $2,718 +3.9% | $38,087 +32.3% |
| 2022 | $2,615 +4.4% | $28,787 +2.1% |
Find assessor info on the county website
Neighborhood: Trailhead
Nearby schools
GreatSchools rating
- 5/10Laurel Elementary SchoolGrades: PK-5Distance: 3 mi
- 5/10Lincoln Middle SchoolGrades: 6-8Distance: 4.9 mi
- 8/10Fort Collins High SchoolGrades: 9-12Distance: 4.2 mi
Schools provided by the listing agent
- Elementary: Laurel
- Middle: Lincoln
- High: Ft Collins
Source: IRES. This data may not be complete. We recommend contacting the local school district to confirm school assignments for this home.
Get a cash offer in 3 minutes
Find out how much your home could sell for in as little as 3 minutes with a no-obligation cash offer.
Estimated market value
$589,400
Get a cash offer in 3 minutes
Find out how much your home could sell for in as little as 3 minutes with a no-obligation cash offer.
Estimated market value
$589,400



