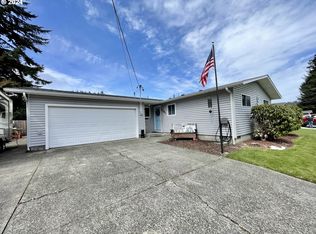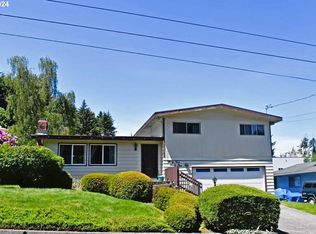Cute 3B/1.5B Home. This home has a private, fenced back yard with covered deck. The home offers a bonus room for office or extra bedroom. There is an additional storage room and laundry room. Bedrooms have hardwood flooring. The dining area has slider with views of the backyard. Great location to schools and hospital.
This property is off market, which means it's not currently listed for sale or rent on Zillow. This may be different from what's available on other websites or public sources.

