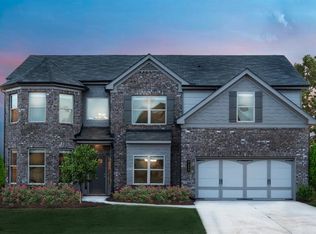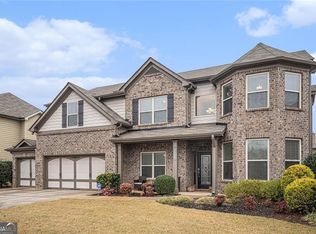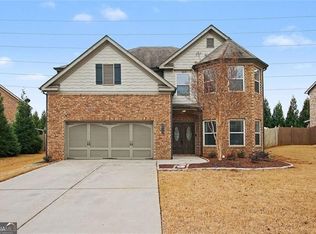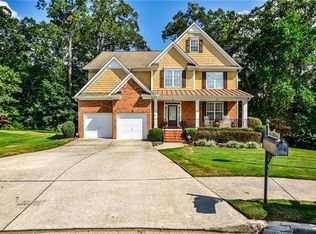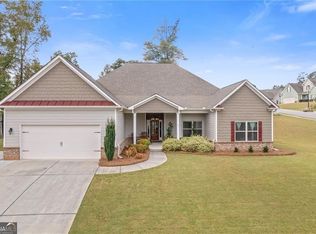Welcome to 3399 In Bloom Way, a turn-key, move-in-ready 5-bed, 3-bath home offering functional and modern living. The main level features an open kitchen with granite countertops that flows seamlessly into the living area, a separate dining room, dedicated office/flex space, and a full bedroom and bath perfect for guests or multigenerational living. Upstairs, you'll find a spacious loft and media room, along with an oversized owner's suite complete with a sitting area, double-vanity bath, soaking tub, and large walk-in closet. Three additional bedrooms, another full bath, and laundry room complete the upstairs. Outside, the private backyard includes a covered pergola ideal for relaxing or entertaining. Located in Wildflower Park, the neighborhood offers swim, tennis, pickleball, and direct trail access to Mulberry Park. Conveniently close to the new One Life Fitness, Chateau Elan, Mall of Georgia, Topgolf, shopping, and restaurants. A well-kept, thoughtfully designed home in a prime location ready for you on day one.
Active
Price cut: $5K (2/16)
$479,900
3399 In Bloom Way, Auburn, GA 30011
5beds
2,879sqft
Est.:
Single Family Residence
Built in 2019
0.26 Acres Lot
$476,700 Zestimate®
$167/sqft
$75/mo HOA
What's special
Private backyardSpacious loftSeparate dining roomLarge walk-in closetMedia roomSoaking tubDouble-vanity bath
- 68 days |
- 760 |
- 31 |
Zillow last checked: 8 hours ago
Listing updated: February 16, 2026 at 06:32am
Listed by:
Cinnamon Wright 404-843-2500,
BHGRE Metro Brokers,
Casandra Banks 404-843-2500,
BHGRE Metro Brokers
Source: GAMLS,MLS#: 10656419
Tour with a local agent
Facts & features
Interior
Bedrooms & bathrooms
- Bedrooms: 5
- Bathrooms: 3
- Full bathrooms: 3
- Main level bathrooms: 1
- Main level bedrooms: 1
Rooms
- Room types: Den, Loft, Office, Family Room, Media Room
Dining room
- Features: Seats 12+, Separate Room
Kitchen
- Features: Pantry, Walk-in Pantry, Breakfast Area
Heating
- Forced Air, Central
Cooling
- Ceiling Fan(s), Central Air, Zoned
Appliances
- Included: Dishwasher, Dryer, Microwave, Refrigerator, Washer, Disposal
- Laundry: In Hall
Features
- Double Vanity, Vaulted Ceiling(s), Walk-In Closet(s)
- Flooring: Hardwood, Carpet, Other
- Windows: Bay Window(s)
- Basement: None
- Number of fireplaces: 1
- Fireplace features: Masonry
- Common walls with other units/homes: No Common Walls
Interior area
- Total structure area: 2,879
- Total interior livable area: 2,879 sqft
- Finished area above ground: 2,879
- Finished area below ground: 0
Property
Parking
- Total spaces: 4
- Parking features: Garage, Kitchen Level, Attached
- Has attached garage: Yes
Features
- Levels: Two
- Stories: 2
- Patio & porch: Patio
- Exterior features: Garden, Other
- Fencing: Back Yard,Fenced,Front Yard,Privacy
Lot
- Size: 0.26 Acres
- Features: Level
Details
- Parcel number: R2002A183
Construction
Type & style
- Home type: SingleFamily
- Architectural style: Craftsman,Traditional
- Property subtype: Single Family Residence
Materials
- Brick
- Foundation: Slab
- Roof: Composition
Condition
- Resale
- New construction: No
- Year built: 2019
Utilities & green energy
- Electric: 220 Volts
- Sewer: Public Sewer
- Water: Public
- Utilities for property: Cable Available, Electricity Available, Water Available, Phone Available, Sewer Available
Community & HOA
Community
- Features: Playground, Pool, Tennis Court(s), Clubhouse
- Security: Carbon Monoxide Detector(s), Smoke Detector(s)
- Subdivision: WILDFLOWER PARK
HOA
- Has HOA: Yes
- Services included: Maintenance Grounds, Tennis, Swimming
- HOA fee: $900 annually
Location
- Region: Auburn
Financial & listing details
- Price per square foot: $167/sqft
- Tax assessed value: $523,400
- Annual tax amount: $1,478
- Date on market: 12/11/2025
- Cumulative days on market: 68 days
- Listing agreement: Exclusive Right To Sell
- Listing terms: Cash,Conventional,FHA,VA Loan
- Electric utility on property: Yes
Estimated market value
$476,700
$453,000 - $501,000
$3,034/mo
Price history
Price history
| Date | Event | Price |
|---|---|---|
| 2/16/2026 | Price change | $479,900-1%$167/sqft |
Source: | ||
| 2/5/2026 | Price change | $484,900-1%$168/sqft |
Source: | ||
| 1/8/2026 | Price change | $489,900-1%$170/sqft |
Source: | ||
| 12/11/2025 | Listed for sale | $495,000-2%$172/sqft |
Source: | ||
| 11/6/2025 | Listing removed | $504,900$175/sqft |
Source: FMLS GA #7568843 Report a problem | ||
Public tax history
Public tax history
| Year | Property taxes | Tax assessment |
|---|---|---|
| 2025 | $1,478 -1.9% | $209,360 +10.7% |
| 2024 | $1,506 +11.4% | $189,120 -10.8% |
| 2023 | $1,352 -7.9% | $212,000 +29% |
Find assessor info on the county website
BuyAbility℠ payment
Est. payment
$2,742/mo
Principal & interest
$2271
Property taxes
$396
HOA Fees
$75
Climate risks
Neighborhood: 30011
Nearby schools
GreatSchools rating
- 7/10Mulberry Elementary SchoolGrades: PK-5Distance: 1.6 mi
- 6/10Dacula Middle SchoolGrades: 6-8Distance: 3 mi
- 6/10Dacula High SchoolGrades: 9-12Distance: 3.1 mi
Schools provided by the listing agent
- Elementary: Mulberry
- Middle: Dacula
- High: Dacula
Source: GAMLS. This data may not be complete. We recommend contacting the local school district to confirm school assignments for this home.
- Loading
- Loading
